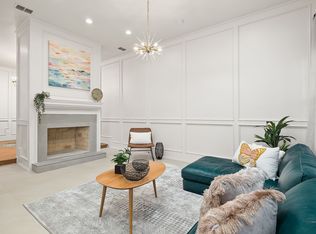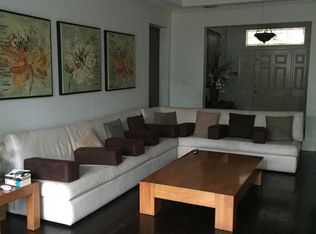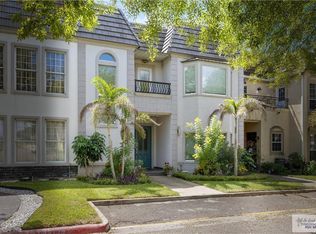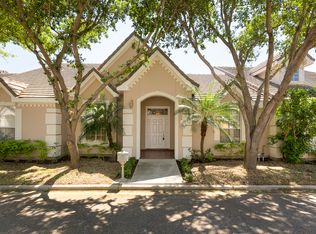Sold on 06/12/25
Price Unknown
201 S Bales Rd #17, McAllen, TX 78503
3beds
2,033sqft
Townhouse, Residential
Built in 2001
4,399.56 Square Feet Lot
$275,600 Zestimate®
$--/sqft
$1,929 Estimated rent
Home value
$275,600
$245,000 - $311,000
$1,929/mo
Zestimate® history
Loading...
Owner options
Explore your selling options
What's special
Welcome to Chateau Heights – 201 South Bales #17 is a 3/2/2! Off 2nd Street in McAllen, this French-inspired residence is nestled in one of McAllen’s most exclusive communities. Located just off 2nd Street, you will find charm, privacy, shopping, and luxury living just minutes from La Quinta Mazatlan, McAllen International Airport, major hospitals (1-2 miles away), and the La Plaza Mall. Community Amenities Include: Gated entry for privacy and peace of mind, beautifully landscaped grounds with a French-style fountain centerpiece and architecture, a sparkling community pool, and a private tennis court. Whether you're enjoying a quiet morning in your sunlit living room or heading out for a night at nearby restaurants, 201 South Bales #17 is perfectly positioned for both elegance and ease. Upscale, private, and conveniently located – this is refined RGV living at its best. Motivated seller. Bring your offer. Call today!
Zillow last checked: 8 hours ago
Listing updated: June 13, 2025 at 12:24pm
Listed by:
Robert Kirby 956-279-8829,
Keller Williams Realty Rgv
Source: Greater McAllen AOR,MLS#: 465998
Facts & features
Interior
Bedrooms & bathrooms
- Bedrooms: 3
- Bathrooms: 3
- Full bathrooms: 2
- 1/2 bathrooms: 1
Dining room
- Description: Living Area(s): 1
Living room
- Description: Living Area(s): 1
Heating
- Has Heating (Unspecified Type)
Cooling
- Central Air
Appliances
- Included: Electric Water Heater, Refrigerator, Stove/Range-Electric Coil
- Laundry: Laundry Room, Washer/Dryer Connection
Features
- Granite Counters, Built-in Features, Ceiling Fan(s), High Ceilings, Walk-In Closet(s)
- Flooring: Tile
Interior area
- Total structure area: 2,033
- Total interior livable area: 2,033 sqft
Property
Parking
- Total spaces: 2
- Parking features: Attached, Garage Faces Rear
- Attached garage spaces: 2
Features
- Exterior features: None
- Fencing: Other
Lot
- Size: 4,399 sqft
Details
- Parcel number: N395000000001700
Construction
Type & style
- Home type: Townhouse
- Property subtype: Townhouse, Residential
Materials
- Stucco
- Foundation: Slab
- Roof: Shingle
Condition
- Year built: 2001
Utilities & green energy
- Sewer: Public Sewer
Green energy
- Energy efficient items: Other
Community & neighborhood
Community
- Community features: Gated, Pool, Tennis Privileges
Location
- Region: Mcallen
- Subdivision: Chateau Heights
HOA & financial
HOA
- Has HOA: Yes
- HOA fee: $500 quarterly
- Association name: CHATEAU HEIGHTS HOA
Other
Other facts
- Road surface type: Paved
Price history
| Date | Event | Price |
|---|---|---|
| 6/12/2025 | Sold | -- |
Source: Greater McAllen AOR #465998 | ||
| 5/15/2025 | Pending sale | $285,000$140/sqft |
Source: Greater McAllen AOR #465998 | ||
| 4/21/2025 | Listed for sale | $285,000$140/sqft |
Source: Greater McAllen AOR #465998 | ||
| 8/17/2024 | Listing removed | -- |
Source: Greater McAllen AOR #430682 | ||
| 3/18/2024 | Listed for sale | $285,000$140/sqft |
Source: Greater McAllen AOR #430682 | ||
Public tax history
Tax history is unavailable.
Neighborhood: 78503
Nearby schools
GreatSchools rating
- 6/10Fields Elementary SchoolGrades: PK-5Distance: 1.9 mi
- 6/10Travis Middle SchoolGrades: 6-8Distance: 1.6 mi
- 5/10Mcallen High SchoolGrades: 9-12Distance: 3.7 mi
Schools provided by the listing agent
- Elementary: Fields
- Middle: Cathey
- High: Memorial H.S.
- District: McAllen ISD
Source: Greater McAllen AOR. This data may not be complete. We recommend contacting the local school district to confirm school assignments for this home.



