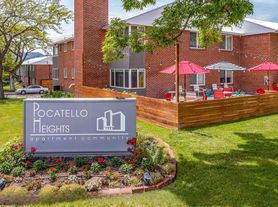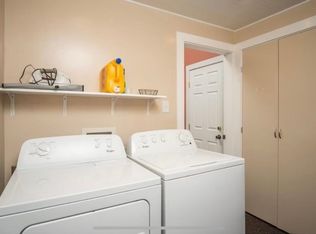Welcome to our 3 Bedroom 2.5 Bathroom apartment located in the heart of Pocatello, ID. This spacious apartment offers a generous living space with three bedrooms and two and a half bathrooms, perfect for those who value comfort and convenience. The apartment comes with a two-car garage, providing ample space for your vehicles or additional storage. All utilities are included, making your stay hassle-free. The property is beautifully landscaped, adding to the overall appeal of the apartment. The great back porch is an added bonus, offering a perfect spot for relaxation or entertaining. With its great location, you'll have easy access to local amenities and attractions. Experience the best of Pocatello living in this well-appointed apartment.
Apartment for rent
$2,300/mo
201 S 19th Ave, Pocatello, ID 83201
3beds
--sqft
Price may not include required fees and charges.
Apartment
Available Sun Nov 30 2025
Gas
Garage parking
Natural gas
What's special
Two-car garageGreat back porch
- 9 days |
- -- |
- -- |
Travel times
Looking to buy when your lease ends?
Consider a first-time homebuyer savings account designed to grow your down payment with up to a 6% match & a competitive APY.
Facts & features
Interior
Bedrooms & bathrooms
- Bedrooms: 3
- Bathrooms: 3
- Full bathrooms: 2
- 1/2 bathrooms: 1
Heating
- Natural Gas
Cooling
- Gas
Appliances
- Included: Refrigerator
Property
Parking
- Parking features: Garage
- Has garage: Yes
- Details: Contact manager
Features
- Patio & porch: Porch
- Exterior features: 2.5 Bathrooms, 3 Bedroom, Beautifully Landscaped, City of Pocatello, Electricity, Garbage, Gas, Great Location, Idaho Power, Intermountain Gas, Quiet Neighborhood, Utilities included in rent, Water
Details
- Parcel number: RPRPPOC005100
Construction
Type & style
- Home type: Apartment
- Property subtype: Apartment
Utilities & green energy
- Utilities for property: Electricity, Garbage, Gas, Water
Community & HOA
Location
- Region: Pocatello
Financial & listing details
- Lease term: Contact For Details
Price history
| Date | Event | Price |
|---|---|---|
| 11/12/2025 | Listed for rent | $2,300+43.8% |
Source: Zillow Rentals | ||
| 7/23/2024 | Listing removed | -- |
Source: Zillow Rentals | ||
| 11/1/2023 | Price change | $1,600-27.3% |
Source: Zillow Rentals | ||
| 11/1/2023 | Listed for rent | $2,200 |
Source: Zillow Rentals | ||
| 3/24/2021 | Listing removed | -- |
Source: Owner | ||

