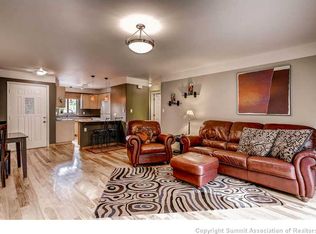Sold for $645,000
$645,000
201 Ryan Gulch Rd #B, Silverthorne, CO 80498
2beds
917sqft
Condominium
Built in 1996
-- sqft lot
$648,400 Zestimate®
$703/sqft
$3,357 Estimated rent
Home value
$648,400
$584,000 - $720,000
$3,357/mo
Zestimate® history
Loading...
Owner options
Explore your selling options
What's special
Beautifully remodeled 2-bedroom, 2-full-bath condo conveniently located at the base of the Wildernest subdivision—no need to worry about driving up the switchbacks. This modern unit features quartz countertops, dovetailed soft-close cabinets, luxury laminate flooring, stainless steel appliances, and an in-unit washer and dryer. The spacious garage accommodates two small cars or one large vehicle with extra storage, and additional surface parking is available. Enjoy a private deck with direct stairs leading to open space and hiking trails. The Salt Lick Trailhead is right in your backyard, offering direct access to nature. Situated on the free bus line and just minutes from downtown Silverthorne, restaurants, shopping, and world-class ski resorts.
Zillow last checked: 8 hours ago
Listing updated: June 30, 2025 at 08:18am
Listed by:
Deena Heppner 970-468-6800,
Summit Real Estate
Bought with:
Alex Cole, FA100108301
Colorado R.E. Summit County
Source: Altitude Realtors,MLS#: S1056574 Originating MLS: Summit Association of Realtors
Originating MLS: Summit Association of Realtors
Facts & features
Interior
Bedrooms & bathrooms
- Bedrooms: 2
- Bathrooms: 2
- Full bathrooms: 2
Bedroom
- Level: Main
Bedroom
- Level: Main
Other
- Level: Main
Other
- Level: Main
Kitchen
- Level: Main
Living room
- Level: Main
Heating
- Forced Air
Appliances
- Included: Dishwasher, Disposal, Gas Range, Gas Water Heater, Microwave Hood Fan, Microwave, Refrigerator, Dryer, Washer
- Laundry: In Unit
Features
- Fireplace, See Remarks, Cable TV
- Flooring: Carpet, Vinyl
- Basement: None
- Has fireplace: Yes
- Fireplace features: Gas
Interior area
- Total interior livable area: 917 sqft
Property
Parking
- Total spaces: 1
- Parking features: Detached, Garage, Parking Pad, Unassigned
- Garage spaces: 1
Features
- Levels: One
- Patio & porch: Deck
- Has view: Yes
- View description: Mountain(s), Ski Area, Trees/Woods
Lot
- Features: Borders National Forest, Open Space, Near Public Transit, Many Trees, See Remarks
- Topography: Mountainous
Details
- Parcel number: 6501219
- Zoning description: Multi-Family
Construction
Type & style
- Home type: Condo
- Property subtype: Condominium
Materials
- Wood Frame
- Foundation: Poured
- Roof: Asphalt
Condition
- Resale
- Year built: 1996
Utilities & green energy
- Sewer: Connected
- Water: Public
- Utilities for property: Electricity Available, Natural Gas Available, High Speed Internet Available, Municipal Utilities, Phone Available, Sewer Available, Trash Collection, Water Available, Cable Available, Sewer Connected
Community & neighborhood
Community
- Community features: See Remarks, Trails/Paths, Public Transportation
Location
- Region: Silverthorne
- Subdivision: Trailhead Condos
HOA & financial
HOA
- Has HOA: Yes
- HOA fee: $7,200 annually
- Association name: Lone Wolf Community Association
Other
Other facts
- Listing agreement: Exclusive Agency
- Road surface type: Paved
Price history
| Date | Event | Price |
|---|---|---|
| 6/26/2025 | Sold | $645,000-3%$703/sqft |
Source: | ||
| 5/23/2025 | Pending sale | $665,000$725/sqft |
Source: | ||
| 5/7/2025 | Price change | $665,000-1.5%$725/sqft |
Source: | ||
| 4/12/2025 | Listed for sale | $675,000+12.7%$736/sqft |
Source: | ||
| 2/19/2025 | Listing removed | $3,450$4/sqft |
Source: Zillow Rentals Report a problem | ||
Public tax history
| Year | Property taxes | Tax assessment |
|---|---|---|
| 2025 | $2,672 +0.9% | $33,606 -23.2% |
| 2024 | $2,647 +32.6% | $43,744 -13.2% |
| 2023 | $1,996 -1.3% | $50,386 +82% |
Find assessor info on the county website
Neighborhood: 80498
Nearby schools
GreatSchools rating
- 5/10Silverthorne Elementary SchoolGrades: PK-5Distance: 3.1 mi
- 4/10Summit Middle SchoolGrades: 6-8Distance: 2.4 mi
- 5/10Summit High SchoolGrades: 9-12Distance: 3.7 mi
Schools provided by the listing agent
- Elementary: Silverthorne
- Middle: Summit
- High: Summit
Source: Altitude Realtors. This data may not be complete. We recommend contacting the local school district to confirm school assignments for this home.
Get pre-qualified for a loan
At Zillow Home Loans, we can pre-qualify you in as little as 5 minutes with no impact to your credit score.An equal housing lender. NMLS #10287.
