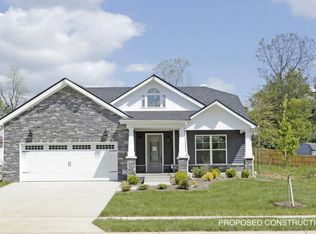Construction has not began on this lot. The Ivy'' plan is a is a spacious 2-story home consisting of 4 bedrooms and 2 baths home, featuring a large covered front porch. The open-concept kitchen includes a large center island with your choice of granite countertops and stainless-steel appliances, a walk-in pantry to accommodate plenty of food storage, and mudroom access from the garage. With no shortage on space, the first floor of this home includes a family room with a gas-log fireplace, and both a dining room and flex room directly off the foyer. Upstairs you'll find your very own private master suite with walk-in closet and double-vanity bath. LVP is included throughout the main living areas with carpet in the dining room, flex, and bedrooms (or upgrade to engineered hardwood). Reach out to one of our Sales Agents today to schedule a visit to our model home and to view the many options available to personalize both the exterior and interior of your home!
This property is off market, which means it's not currently listed for sale or rent on Zillow. This may be different from what's available on other websites or public sources.
