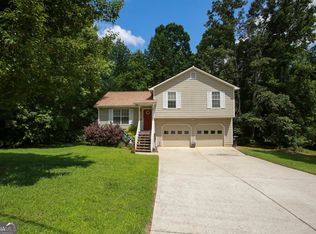Closed
$270,000
201 Rustin Dr, Dallas, GA 30157
4beds
1,443sqft
Single Family Residence
Built in 2001
0.68 Acres Lot
$270,100 Zestimate®
$187/sqft
$1,946 Estimated rent
Home value
$270,100
$248,000 - $294,000
$1,946/mo
Zestimate® history
Loading...
Owner options
Explore your selling options
What's special
Just Renovated and Move-In Ready in a Prime Dallas Location Welcome to 201 Rustin Drive, a beautifully updated home in a quiet, established neighborhood with no HOA and USDA eligibility. Located in the sought-after Union Elementary School District, this home offers both charm and convenience, just minutes from local dining, shopping, and parks. Inside, you'll find a split-bedroom floor plan with fresh, modern updates throughout. Enjoy brand new LVP flooring, new appliances, new toilets, stylish fixtures, and a fresh coat of paint that gives the home a like-new feel. Major systems have been recently updated, including a 3-year-old roof, 3-year-old HVAC, and a 2-year-old water heater. The finished flex room in the basement adds extra space that can be used as a bedroom, home gym, office, playroom, or media room. Don't miss your chance to own a move-in ready home in a peaceful neighborhood with easy access to Highway 120, Dallas, Hiram, and West Cobb. Schedule your showing today. This one won't last long.
Zillow last checked: 8 hours ago
Listing updated: October 10, 2025 at 07:02pm
Listed by:
Chastity Diamond 404-444-6302,
eXp Realty
Bought with:
Alicia Duffey, 388917
Realty One Group Edge
Source: GAMLS,MLS#: 10577036
Facts & features
Interior
Bedrooms & bathrooms
- Bedrooms: 4
- Bathrooms: 2
- Full bathrooms: 2
- Main level bathrooms: 2
- Main level bedrooms: 3
Dining room
- Features: Separate Room
Heating
- Heat Pump
Cooling
- Heat Pump
Appliances
- Included: Dishwasher, Microwave
- Laundry: Upper Level, Mud Room
Features
- Double Vanity
- Flooring: Vinyl
- Windows: Double Pane Windows
- Basement: Partial,Exterior Entry,Interior Entry
- Number of fireplaces: 1
- Fireplace features: Factory Built
- Common walls with other units/homes: No Common Walls
Interior area
- Total structure area: 1,443
- Total interior livable area: 1,443 sqft
- Finished area above ground: 1,118
- Finished area below ground: 325
Property
Parking
- Total spaces: 2
- Parking features: Garage, Garage Door Opener
- Has garage: Yes
Accessibility
- Accessibility features: Accessible Kitchen
Features
- Levels: One
- Stories: 1
- Patio & porch: Deck
- Exterior features: Other
Lot
- Size: 0.68 Acres
- Features: Private
Details
- Parcel number: 46518
- Special conditions: Investor Owned
Construction
Type & style
- Home type: SingleFamily
- Architectural style: Ranch
- Property subtype: Single Family Residence
Materials
- Stone, Vinyl Siding
- Foundation: Block
- Roof: Composition
Condition
- Resale
- New construction: No
- Year built: 2001
Utilities & green energy
- Electric: 220 Volts
- Sewer: Septic Tank
- Water: Public
- Utilities for property: Cable Available, Electricity Available, Water Available
Green energy
- Energy efficient items: Appliances, Roof, Thermostat
- Water conservation: Low-Flow Fixtures
Community & neighborhood
Security
- Security features: Smoke Detector(s)
Community
- Community features: None
Location
- Region: Dallas
- Subdivision: Bridle Creek
HOA & financial
HOA
- Has HOA: No
- Services included: None
Other
Other facts
- Listing agreement: Exclusive Right To Sell
- Listing terms: Conventional,Cash,FHA,VA Loan,USDA Loan
Price history
| Date | Event | Price |
|---|---|---|
| 10/8/2025 | Sold | $270,000-1.8%$187/sqft |
Source: | ||
| 10/1/2025 | Pending sale | $275,000$191/sqft |
Source: | ||
| 8/3/2025 | Listed for sale | $275,000-1.8%$191/sqft |
Source: | ||
| 8/1/2025 | Listing removed | $279,900$194/sqft |
Source: FMLS GA #7563110 | ||
| 6/5/2025 | Price change | $279,900-5.1%$194/sqft |
Source: | ||
Public tax history
| Year | Property taxes | Tax assessment |
|---|---|---|
| 2025 | $2,646 +5.1% | $106,376 +7.3% |
| 2024 | $2,518 +2.8% | $99,156 +5.5% |
| 2023 | $2,450 +1% | $93,960 +12.6% |
Find assessor info on the county website
Neighborhood: 30157
Nearby schools
GreatSchools rating
- 6/10Union Elementary SchoolGrades: PK-5Distance: 0.7 mi
- 5/10Carl Scoggins Sr. Middle SchoolGrades: 6-8Distance: 1.3 mi
- 5/10South Paulding High SchoolGrades: 9-12Distance: 9 mi
Schools provided by the listing agent
- Elementary: Union
- Middle: Scoggins
- High: South Paulding
Source: GAMLS. This data may not be complete. We recommend contacting the local school district to confirm school assignments for this home.
Get a cash offer in 3 minutes
Find out how much your home could sell for in as little as 3 minutes with a no-obligation cash offer.
Estimated market value
$270,100
Get a cash offer in 3 minutes
Find out how much your home could sell for in as little as 3 minutes with a no-obligation cash offer.
Estimated market value
$270,100
