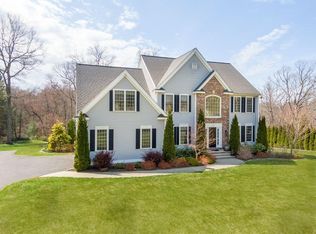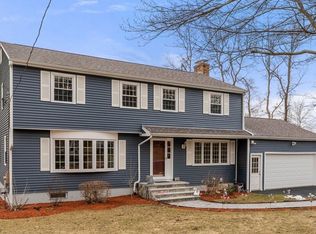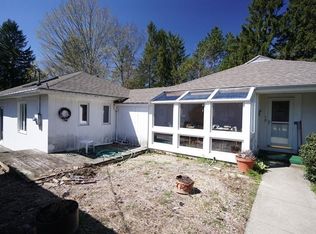Staycation at its finest! Welcome to one of the most desirable towns in the State, Westborough, MA! 201 Ruggles Street, easy access to all your commuting and shopping needs. The most amazing sun room and deck that over look your in ground pool and hot tub, with extreme privacy. This home boasts hardwood floors throughout, mud room, upgraded kitchen with a granite island, recessed lighting, newer appliances, two car attached garage. The open floor plan leads you into the inviting dining area with built in shelving, french glass doors that then lead you through to the family room with a wood stove for relaxation on cold winter nights. Walk out basement for entertaining the entire family. Central air has been installed for the second floor, wired for a generator, water softener, reverse osmosis water filter. A must see don't wait!
This property is off market, which means it's not currently listed for sale or rent on Zillow. This may be different from what's available on other websites or public sources.


