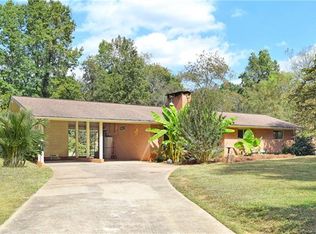Sold for $600,000 on 03/20/23
$600,000
201 Rudolph Rd, Salisbury, NC 28146
5beds
4,125sqft
Stick/Site Built, Residential, Single Family Residence
Built in 1987
3.22 Acres Lot
$674,700 Zestimate®
$--/sqft
$3,400 Estimated rent
Home value
$674,700
$627,000 - $729,000
$3,400/mo
Zestimate® history
Loading...
Owner options
Explore your selling options
What's special
BEAUTIFUL HOME WITH OUTSTANDING WOODWORK. 16' CEILINGS IN THE SUNKEN GREAT ROOM. FIREPLACE WITH BUILTIN ENTERTAINMENT CENTER, BALCONY OVERLOOKING GREAT ROOM. MARBLE IN FOYER, LARGE UPDATED KITCHEN, SPLIT FLOORPLAN WITH PRIMARY ON MAIN LEVEL AND DRESSING AREA, WHIRLPOOL, SEPARATE SHOWER AND WALKIN CLOSET. OPEN DECK OVERLOOKING FENCED IN BACK YARD. BEAUTIFUL DRIVEWAY AND ENTRY COMING INTO HOME.
Zillow last checked: 8 hours ago
Listing updated: April 11, 2024 at 08:39am
Listed by:
Cathy Griffin 704-213-2464,
Century 21 Towne & Country
Bought with:
Annie Fonville
ERA Live Moore
Source: Triad MLS,MLS#: 1082756 Originating MLS: Lexington Davidson County Assn of Realtors
Originating MLS: Lexington Davidson County Assn of Realtors
Facts & features
Interior
Bedrooms & bathrooms
- Bedrooms: 5
- Bathrooms: 4
- Full bathrooms: 4
- Main level bathrooms: 4
Primary bedroom
- Level: Main
Bedroom 2
- Level: Main
Bedroom 3
- Level: Main
Bedroom 4
- Level: Main
Bedroom 5
- Level: Upper
Bonus room
- Level: Upper
Breakfast
- Level: Main
Den
- Level: Upper
Dining room
- Level: Main
Entry
- Level: Main
Great room
- Level: Main
Kitchen
- Level: Main
Laundry
- Level: Main
Study
- Level: Upper
Heating
- Forced Air, Natural Gas
Cooling
- Central Air
Appliances
- Included: Microwave, Built-In Refrigerator, Dishwasher, Free-Standing Range, Gas Water Heater
- Laundry: Dryer Connection, Main Level, Washer Hookup
Features
- Built-in Features, Ceiling Fan(s), Dead Bolt(s), Kitchen Island, Pantry
- Flooring: Carpet, Tile, Wood
- Basement: Crawl Space
- Number of fireplaces: 1
- Fireplace features: Living Room
Interior area
- Total structure area: 4,125
- Total interior livable area: 4,125 sqft
- Finished area above ground: 4,125
Property
Parking
- Total spaces: 2
- Parking features: Driveway, Garage, Attached, Garage Faces Side
- Attached garage spaces: 2
- Has uncovered spaces: Yes
Features
- Levels: One and One Half
- Stories: 1
- Patio & porch: Porch
- Pool features: None
- Fencing: Fenced
Lot
- Size: 3.22 Acres
Details
- Parcel number: 065A339
- Zoning: RES
- Special conditions: Owner Sale
Construction
Type & style
- Home type: SingleFamily
- Property subtype: Stick/Site Built, Residential, Single Family Residence
Materials
- Brick
Condition
- Year built: 1987
Utilities & green energy
- Sewer: Public Sewer
- Water: Public
Community & neighborhood
Location
- Region: Salisbury
Other
Other facts
- Listing agreement: Exclusive Right To Sell
- Listing terms: Cash,Conventional
Price history
| Date | Event | Price |
|---|---|---|
| 3/20/2023 | Sold | $600,000-7.7% |
Source: | ||
| 3/1/2023 | Pending sale | $649,900$158/sqft |
Source: | ||
| 2/16/2023 | Price change | $649,900-4.3%$158/sqft |
Source: | ||
| 1/9/2023 | Price change | $679,000-1.5%$165/sqft |
Source: | ||
| 10/16/2022 | Price change | $689,000-1.6%$167/sqft |
Source: | ||
Public tax history
| Year | Property taxes | Tax assessment |
|---|---|---|
| 2025 | $7,670 | $616,028 |
| 2024 | $7,670 +0.3% | $616,028 -3.7% |
| 2023 | $7,649 +39.2% | $639,578 +60.3% |
Find assessor info on the county website
Neighborhood: 28146
Nearby schools
GreatSchools rating
- 6/10Granite Quarry Elementary SchoolGrades: PK-5Distance: 2 mi
- 1/10Charles C Erwin Middle SchoolGrades: 6-8Distance: 3.4 mi
- 4/10East Rowan High SchoolGrades: 9-12Distance: 3.5 mi
Schools provided by the listing agent
- Elementary: Granite Quarry
- Middle: Erwin
- High: East Rowan
Source: Triad MLS. This data may not be complete. We recommend contacting the local school district to confirm school assignments for this home.

Get pre-qualified for a loan
At Zillow Home Loans, we can pre-qualify you in as little as 5 minutes with no impact to your credit score.An equal housing lender. NMLS #10287.
