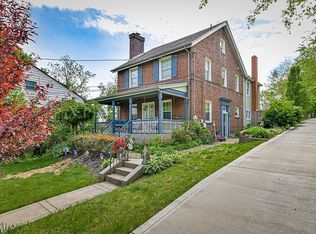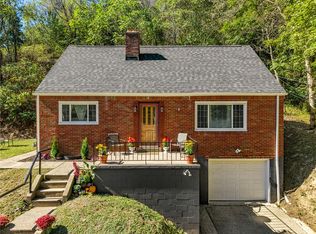Sold for $1,175,000 on 07/24/25
$1,175,000
201 Roosevelt Rd, Pittsburgh, PA 15202
4beds
--sqft
Single Family Residence
Built in 2013
10.25 Acres Lot
$1,177,900 Zestimate®
$--/sqft
$3,491 Estimated rent
Home value
$1,177,900
$1.11M - $1.25M
$3,491/mo
Zestimate® history
Loading...
Owner options
Explore your selling options
What's special
Welcome to 201 Roosevelt Rd, an extraordinary estate offering 10 private acres with sweeping city views just minutes from downtown Pittsburgh. Located in Avonworth School District. This custom-built home features soaring cathedral ceilings and sunlit, open living spaces designed for both relaxation and entertaining. Step outside to your own resort-style oasis with putting green, sparkling saltwater pool and charming pool house, perfect for gatherings or quiet evenings under the stars. Four spacious bedrooms, 3.5 baths provide comfort and flexibility for family and guests. The expansive grounds invite recreation, gardening, or simply enjoying the tranquility and panoramic vistas. Unique to this property is the valuable natural gas well, powering estate and adding investment potential to your new home. Experience the perfect blend of country serenity and city convenience in this once in a lifetime retreat, designed for the lifestyle you’ve always wanted.
Zillow last checked: 8 hours ago
Listing updated: July 24, 2025 at 09:50am
Listed by:
Rachel Wisniewski 412-264-8300,
COLDWELL BANKER REALTY
Bought with:
Jerome Yoders, RS357578
COLDWELL BANKER REALTY
Source: WPMLS,MLS#: 1703835 Originating MLS: West Penn Multi-List
Originating MLS: West Penn Multi-List
Facts & features
Interior
Bedrooms & bathrooms
- Bedrooms: 4
- Bathrooms: 4
- Full bathrooms: 3
- 1/2 bathrooms: 1
Primary bedroom
- Level: Main
- Dimensions: 14x18
Bedroom 2
- Level: Upper
- Dimensions: 17x14
Bedroom 3
- Level: Upper
- Dimensions: 12x14
Bedroom 4
- Level: Lower
- Dimensions: 17x18
Den
- Level: Upper
- Dimensions: 14x14
Dining room
- Level: Main
- Dimensions: 14x15
Game room
- Level: Lower
Kitchen
- Level: Main
- Dimensions: 14x14
Laundry
- Level: Main
- Dimensions: 11x10
Living room
- Level: Main
- Dimensions: 18x30
Heating
- Forced Air, Gas
Cooling
- Central Air
Appliances
- Included: Some Gas Appliances, Cooktop, Dryer, Dishwasher, Disposal, Refrigerator, Stove, Washer
Features
- Pantry
- Flooring: Hardwood, Tile, Carpet
- Windows: Screens
- Basement: Full,Walk-Out Access
- Number of fireplaces: 2
- Fireplace features: Wood Burning
Property
Parking
- Total spaces: 6
- Parking features: Detached, Garage, Garage Door Opener
- Has garage: Yes
Features
- Levels: Two
- Stories: 2
- Pool features: Pool
Lot
- Size: 10.25 Acres
- Dimensions: 10.25
Details
- Parcel number: 0276E00206000000
Construction
Type & style
- Home type: SingleFamily
- Architectural style: Log Home,Two Story
- Property subtype: Single Family Residence
Materials
- Roof: Composition
Condition
- Resale
- Year built: 2013
Utilities & green energy
- Sewer: Public Sewer
- Water: Public
Community & neighborhood
Security
- Security features: Security System
Community
- Community features: Public Transportation
Location
- Region: Pittsburgh
Price history
| Date | Event | Price |
|---|---|---|
| 7/24/2025 | Sold | $1,175,000-13% |
Source: | ||
| 7/1/2025 | Pending sale | $1,350,000 |
Source: | ||
| 5/31/2025 | Listed for sale | $1,350,000+1724.3% |
Source: | ||
| 2/9/1996 | Sold | $74,000 |
Source: Public Record Report a problem | ||
Public tax history
| Year | Property taxes | Tax assessment |
|---|---|---|
| 2025 | $7,776 +6.7% | $246,700 |
| 2024 | $7,285 +524.3% | $246,700 |
| 2023 | $1,167 | $246,700 |
Find assessor info on the county website
Neighborhood: 15202
Nearby schools
GreatSchools rating
- 6/10Avonworth El SchoolGrades: 3-6Distance: 1.9 mi
- 7/10Avonworth Middle SchoolGrades: 7-8Distance: 1.5 mi
- 7/10Avonworth High SchoolGrades: 9-12Distance: 1.5 mi
Schools provided by the listing agent
- District: Avonworth
Source: WPMLS. This data may not be complete. We recommend contacting the local school district to confirm school assignments for this home.

Get pre-qualified for a loan
At Zillow Home Loans, we can pre-qualify you in as little as 5 minutes with no impact to your credit score.An equal housing lender. NMLS #10287.

