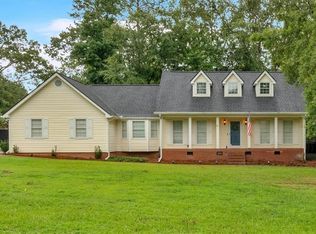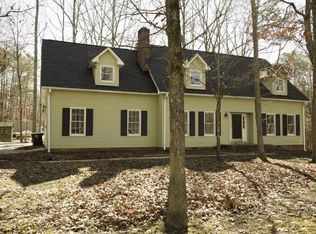3 Bedrooms, 2.5 Baths on a 1 acre corner lot in quiet neighborhood. Gorgeous Hardwood Floors, Tile in Kitchen and Baths with wonderful Sunroom across the back of the house. Stainless steel appliances in kitchen.
This property is off market, which means it's not currently listed for sale or rent on Zillow. This may be different from what's available on other websites or public sources.

