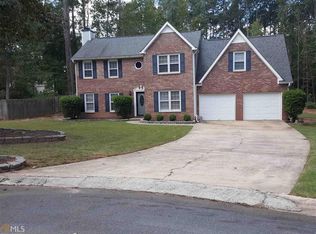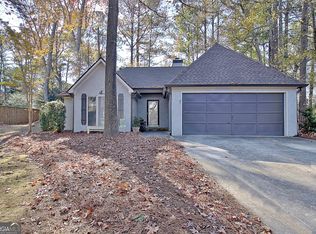Lovely 2 story home with 4 bedrooms & 2.5 baths in a well established neighborhood. New interior paint. Granite countertop in kitchen & all bathrooms Stainless steel appliances, stained kitchen cabinets with plenty of storage, kitchen tile back plash. Separate dining room, great room with fireplace. Large & bright heated & air sunroom, great large outdoor deck for entertainment and fenced backyard. Great location! Across from Oak Grove elementary school & Braelinn recreation center park. Community clubhouse & tennis. Starrs Mill school district !
This property is off market, which means it's not currently listed for sale or rent on Zillow. This may be different from what's available on other websites or public sources.

