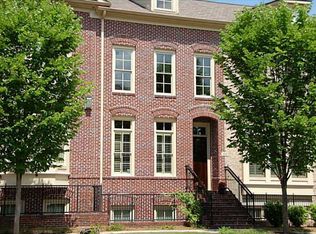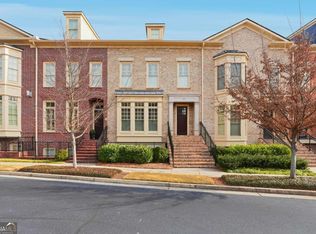A rare and very special opportunity awaits you and your buyer. A coveted 4-bedroom townhome with a 3-car garage in One River Place. Enjoy all this resort style community has to offer. Elegant, primary suite includes sitting area, remodeled bath, large custom closet, + plantation shutters. Hardwood floors throughout main level. Kitchen with double ovens, custom cabinetry, warming drawer, island, all overlooking family room with wet bar and fireplace. Additional fireplace in living room. Both have gas logs and are flanked by custom built-ins. New Trex deck off kitchen - perfect for grilling and relaxing at the end of a hectic day! If an ELEVATOR is on your wish list, one can be added. Otherwise, there are 3 large closets, ready to meet all of your storage needs. Steps to the Meeting House which offers daily concierge services, 2 swimming pools of which one is heated, and both are salt water, state of the art gym available to residents 24hours/day, Catering Kitchen, pavilion, fire pit, grills, green egg, and more!
This property is off market, which means it's not currently listed for sale or rent on Zillow. This may be different from what's available on other websites or public sources.

