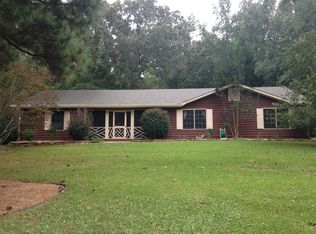This hidden gem is nestled on a mature large lot. The 2 master suites, additional rooms and kitchen all on one level is an accommodating floor plan for everybody. Spacious laundry room with sink and 2nd refrigerator off the kitchen leads to a freshly painted garage, living room/media room has french doors and a lovely bay window. Eat in open kitchen ready to add your touch comes with a separate coffee bar. The den is accented with floor to ceiling stone wall with woodburning fireplace and additional space for dining. The loft area offers multiple use options from office, storage, guest sleeping loft to playroom. Family and friends will congregate to the bright sun room to eat, dance and be merry with wall to wall windows, 2 skylights, interior/
This property is off market, which means it's not currently listed for sale or rent on Zillow. This may be different from what's available on other websites or public sources.
