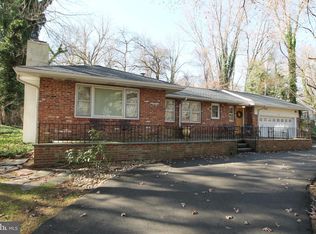If you love nature and privacy, this is the perfect home! Spacious front yard, large backyard with mature trees, bushes and all kinds of flowers throughout the year, surround this wonderful, custom built, one story home tucked in between River Rd and the Canal with riparian rights, no flood insurance and an extra land lot! Long driveway with side parking and 2 car extra spacious garage greet you as you arrive. Winding stairs take you to the 1st floor main entrance. As you enter, the formal living area is to the right, with floor to ceiling windows on 2 walls to enjoy nature, wood burning fireplace is ready for cozy fire. Open floor plan continues into a dining-kitchen area: updated, superb kitchen with breakfast bar, tons of counter space and cabinetry. The family room is the flowing extension off the dining room: large windows and skylights to enjoy nature and light, and sliding doors to a fantastic deck and the backyard, from which you can access Canal path for biking, running or fishing. The other side of the home hosts 2 spacious bedrooms with a large full updated bath and a master suite: fantastic, large master bedroom and a dreamy bathroom: his and her sinks and a jetted tub in addition to the shower. All throughout the first floor enjoy beautiful, gleaming hardwood floors. Basement hosts a large finished game room, tons of storage, Bilco doors to the backyard, a large laundry room and a 3rd, full bathroom, besides the 2 car, oversized garage. Schedule your appointment today to see this fantastic home!
This property is off market, which means it's not currently listed for sale or rent on Zillow. This may be different from what's available on other websites or public sources.

