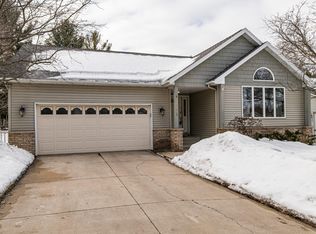Multi-level home on large corner lot in Century School District! This home offers new AC, new oversized water heater, new roof, new water softener, new tile flooring in lower bath, new lifetime warrantied LVT in upper bath, fresh paint in all bedrooms and bathrooms. Main floor has vaulted ceilings, large windows and access to the deck off of dining/kitchen for the perfect grill spot! Walk out of your lower level to the stone patio and enjoy a large fully fenced yard with plenty of room to run and play. Incredible opportunity awaits!
This property is off market, which means it's not currently listed for sale or rent on Zillow. This may be different from what's available on other websites or public sources.
