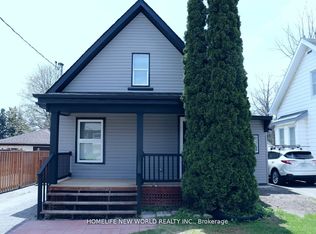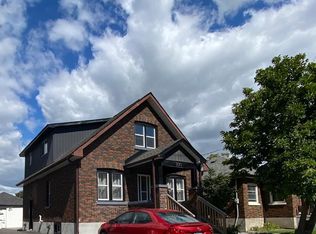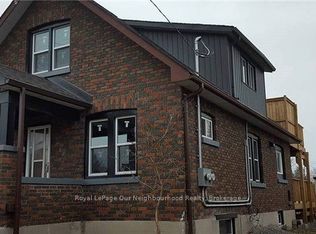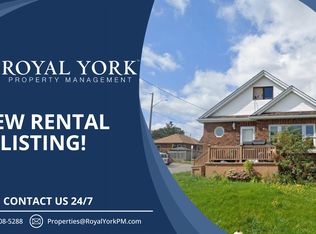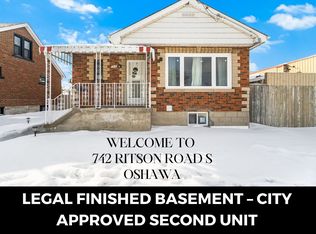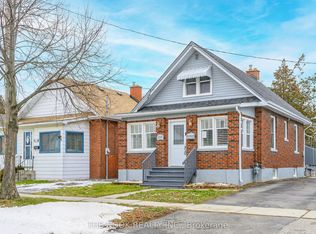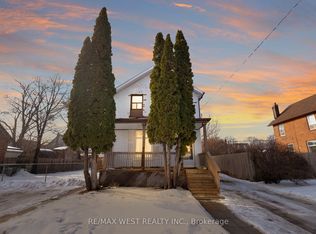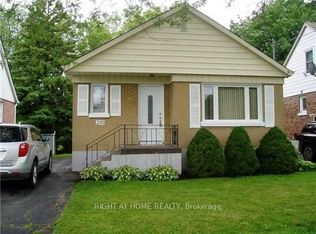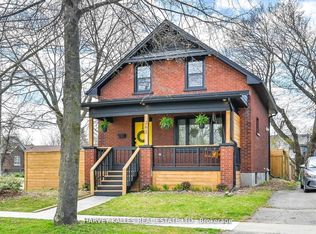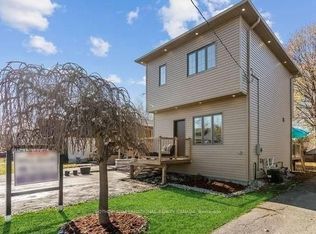Attention First Time Buyers & Investors - Great Opportunity To Own A 3+1 Bedroom Two Storey Detached Home with a Basement Apartment with a separate entrance. The home is located in the desirable Central Oshawa Neighborhood. It has a bright, open concept layout with a newly renovated modern kitchen with a walkout to a large yard. Private Corner Lot And A Completely Fenced Backyard Features 2 Spacious Decks. Hardwood On Main Floor & Laminate On 2nd Floor, Lots Of Natural Sunlight Through. Close To Schools, Transit, Shopping, Parks, Hwy 401 & Go Train And Much More! Private Financing available OAC*
For sale
C$629,900
201 Ritson Rd S, Oshawa, ON L1H 5H6
4beds
3baths
Single Family Residence
Built in ----
4,600 Square Feet Lot
$-- Zestimate®
C$--/sqft
C$-- HOA
What's special
Bright open concept layoutNewly renovated modern kitchenPrivate corner lotCompletely fenced backyardHardwood on main floorLots of natural sunlight
- 55 days |
- 53 |
- 4 |
Zillow last checked: 8 hours ago
Listing updated: December 23, 2025 at 07:33am
Listed by:
LPT REALTY
Source: TRREB,MLS®#: E12632644 Originating MLS®#: Toronto Regional Real Estate Board
Originating MLS®#: Toronto Regional Real Estate Board
Facts & features
Interior
Bedrooms & bathrooms
- Bedrooms: 4
- Bathrooms: 3
Bedroom
- Level: Second
- Dimensions: 3.6 x 3.35
Bedroom 2
- Level: Second
- Dimensions: 3.35 x 3
Bedroom 3
- Level: Second
- Dimensions: 2.9 x 2.85
Bedroom 4
- Level: Basement
- Dimensions: 7.25 x 3.5
Dining room
- Level: Main
- Dimensions: 4 x 3.25
Kitchen
- Level: Basement
- Dimensions: 2.5 x 3
Kitchen
- Level: Main
- Dimensions: 3.8 x 3
Living room
- Level: Main
- Dimensions: 4.5 x 3.95
Heating
- Forced Air, Gas
Cooling
- Central Air
Features
- None
- Basement: Apartment,Separate Entrance
- Has fireplace: Yes
- Fireplace features: Other
Interior area
- Living area range: 1100-1500 null
Video & virtual tour
Property
Parking
- Total spaces: 2
- Parking features: Private Double
Features
- Stories: 2
- Pool features: None
Lot
- Size: 4,600 Square Feet
Details
- Additional structures: Shed
- Parcel number: 163470006
Construction
Type & style
- Home type: SingleFamily
- Property subtype: Single Family Residence
Materials
- Brick
- Foundation: Concrete
- Roof: Asphalt Shingle
Utilities & green energy
- Sewer: Sewer
Community & HOA
Location
- Region: Oshawa
Financial & listing details
- Annual tax amount: C$3,903
- Date on market: 12/14/2025
LPT REALTY
By pressing Contact Agent, you agree that the real estate professional identified above may call/text you about your search, which may involve use of automated means and pre-recorded/artificial voices. You don't need to consent as a condition of buying any property, goods, or services. Message/data rates may apply. You also agree to our Terms of Use. Zillow does not endorse any real estate professionals. We may share information about your recent and future site activity with your agent to help them understand what you're looking for in a home.
Price history
Price history
Price history is unavailable.
Public tax history
Public tax history
Tax history is unavailable.Climate risks
Neighborhood: Central
Nearby schools
GreatSchools rating
No schools nearby
We couldn't find any schools near this home.
Open to renting?
Browse rentals near this home.- Loading
