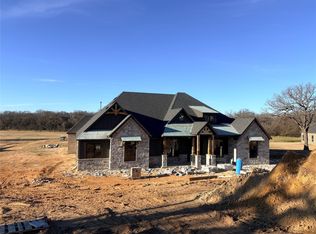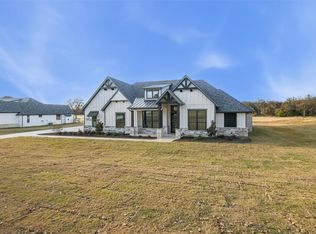Sold
Price Unknown
201 Rio Rancho Dr, Decatur, TX 76234
4beds
3,424sqft
Farm, Single Family Residence
Built in 2025
2.88 Acres Lot
$928,500 Zestimate®
$--/sqft
$3,598 Estimated rent
Home value
$928,500
$817,000 - $1.06M
$3,598/mo
Zestimate® history
Loading...
Owner options
Explore your selling options
What's special
This Bailee home exudes luxury and sophistication at every turn. From the moment you step inside you're greeted by soaring ceilings, expansive open spaces and meticulous attention to detail making it a perfect blend of luxury, comfort and modern convenience. The spacious kitchen is designed both for culinary passion and social gatherings that features a generous island, multiple ovens, durable surfaces, specialized storage and beautiful oak custom cabinetry with soft close hinges. The family room is designed with an open and inviting atmosphere. Exposed beams span the ceiling, adding a touch of charm and emphasizing the rooms height and focal point of the modern fireplace, set in a sleek tile surround, perfect for cozy evenings. A large sliding glass door opens seamlessly to patio creating a natural flow between indoor and outdoor spaces, ideal for entertaining or enjoying tranquil views. The primary master bathroom features a luxurious wet room, blending style and functionality. This spa like space has an elegant freestanding tub allowing for ultimate relaxing or enjoy the rainfall shower head for a refreshing experience. A few added extras include the foam encapsulation, several mature oak trees, private well and no city taxes.
Zillow last checked: 8 hours ago
Listing updated: September 03, 2025 at 09:02am
Listed by:
Cristal Weruk 0480294 972-691-7580,
Coldwell Banker Realty 972-691-7580
Bought with:
Seth Johnson
940 Real Estate Group
Source: NTREIS,MLS#: 20852129
Facts & features
Interior
Bedrooms & bathrooms
- Bedrooms: 4
- Bathrooms: 3
- Full bathrooms: 3
Primary bedroom
- Features: Ceiling Fan(s), Dual Sinks, Double Vanity, Hollywood Bath, Walk-In Closet(s)
- Level: First
- Dimensions: 14 x 17
Bedroom
- Features: Ceiling Fan(s)
- Level: First
- Dimensions: 13 x 12
Bedroom
- Features: Ceiling Fan(s)
- Level: First
- Dimensions: 13 x 12
Bedroom
- Features: Ceiling Fan(s)
- Level: First
- Dimensions: 11 x 13
Breakfast room nook
- Level: First
- Dimensions: 13 x 12
Den
- Features: Ceiling Fan(s)
- Level: First
- Dimensions: 17 x 16
Living room
- Features: Built-in Features, Fireplace
- Level: First
- Dimensions: 24 x 20
Office
- Features: Ceiling Fan(s)
- Level: First
- Dimensions: 12 x 14
Appliances
- Included: Some Gas Appliances, Double Oven, Dishwasher, Gas Cooktop, Disposal, Gas Water Heater, Plumbed For Gas
Features
- Built-in Features, Chandelier, Cathedral Ceiling(s), Decorative/Designer Lighting Fixtures, Double Vanity, Eat-in Kitchen, High Speed Internet, Open Floorplan, Pantry, Vaulted Ceiling(s), Wired for Data, Natural Woodwork, Walk-In Closet(s), Wired for Sound
- Has basement: No
- Number of fireplaces: 2
- Fireplace features: Insert, Family Room, Gas, Gas Log, Masonry, Outside, Propane, Wood Burning
Interior area
- Total interior livable area: 3,424 sqft
Property
Parking
- Total spaces: 3
- Parking features: Garage, Garage Door Opener, Garage Faces Side
- Attached garage spaces: 3
Features
- Levels: One
- Stories: 1
- Pool features: None
Lot
- Size: 2.88 Acres
Details
- Parcel number: 797338
Construction
Type & style
- Home type: SingleFamily
- Architectural style: Farmhouse,Modern,Detached
- Property subtype: Farm, Single Family Residence
Materials
- Board & Batten Siding, Brick, Rock, Stone
Condition
- Year built: 2025
Utilities & green energy
- Sewer: Aerobic Septic, Septic Tank
- Water: Well
- Utilities for property: Electricity Available, Propane, Septic Available, Water Available
Community & neighborhood
Community
- Community features: Community Mailbox
Location
- Region: Decatur
- Subdivision: Las Brisas Ph 2
HOA & financial
HOA
- Has HOA: Yes
- HOA fee: $550 annually
- Amenities included: Maintenance Front Yard
- Services included: Association Management, Maintenance Grounds
- Association name: Kim Greer
- Association phone: 817-439-1710
Price history
| Date | Event | Price |
|---|---|---|
| 9/2/2025 | Sold | -- |
Source: NTREIS #20852129 Report a problem | ||
| 6/12/2025 | Pending sale | $940,000$275/sqft |
Source: NTREIS #20852129 Report a problem | ||
| 3/24/2025 | Listed for sale | $940,000$275/sqft |
Source: NTREIS #20852129 Report a problem | ||
Public tax history
| Year | Property taxes | Tax assessment |
|---|---|---|
| 2025 | -- | $208,512 +48.8% |
| 2024 | $1,707 +21% | $140,135 +20% |
| 2023 | $1,411 | $116,779 -4.3% |
Find assessor info on the county website
Neighborhood: 76234
Nearby schools
GreatSchools rating
- 4/10Rann Elementary SchoolGrades: PK-5Distance: 2.9 mi
- 5/10McCarroll Middle SchoolGrades: 6-8Distance: 3.3 mi
- 5/10Decatur High SchoolGrades: 9-12Distance: 4.7 mi
Schools provided by the listing agent
- Elementary: Carson
- Middle: Decatur
- High: Decatur
- District: Decatur ISD
Source: NTREIS. This data may not be complete. We recommend contacting the local school district to confirm school assignments for this home.
Get a cash offer in 3 minutes
Find out how much your home could sell for in as little as 3 minutes with a no-obligation cash offer.
Estimated market value$928,500
Get a cash offer in 3 minutes
Find out how much your home could sell for in as little as 3 minutes with a no-obligation cash offer.
Estimated market value
$928,500

