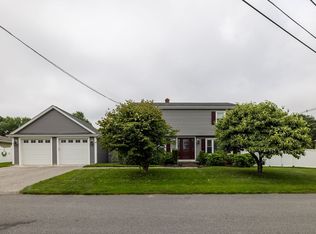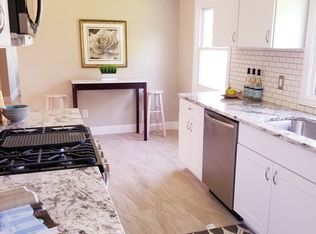COMPLETELY REMODELED AND EXPANDED IN 2012! HARD TO FIND 4 BEDROOM/2 BATH RANCH! This home has HARDWOOD Floors throughout the 1st floor, except the bath. The cook will love the kitchen, it is large and open with lots of cabinets and pantry space, granite counters/island, Upgraded Cabinets, Recessed Lights and stainless appliances. Dining Room has a slider to the back yard. Four good sized bedrooms, Family Room and Living Room complete the first floor. FINISHED BASEMENT - Large Playroom an office and walk out. Two Car attached garage with openers. The yard is fenced in. Laundry hookups in a 1st floor bedroom and in the basement. All this in a great neighborhood. Not a thing to be done, As close to BRAND NEW as you will find! This home will be gone in a hurry......don't miss it! See attached list of updates!
This property is off market, which means it's not currently listed for sale or rent on Zillow. This may be different from what's available on other websites or public sources.


