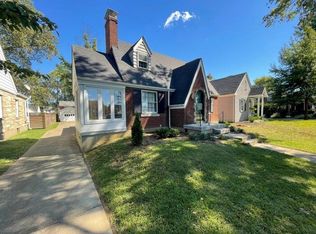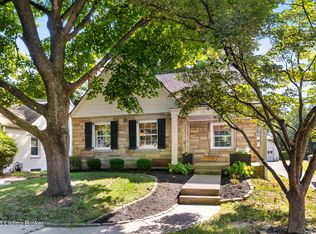The best way to describe this home is SIMPLY STUNNING. Located next to Trinity High School in the heart of St. Matthews, this 4 bedroom, 3 full bath home has been completely renovated with all the modern amenities you would want while still holding the character of a home from a bygone era. As you enter the front foyer, you will warmed by the cozy fireplace in the living room and your eyes will be drawn to the large kitchen featuring granite counter tops, craftsman style cabinets and black stainless appliances. The first floor master bedroom as a large full bathroom featuring a full tile shower with glass enclosure and walking closet. An additional bedroom and full bath finish out the first floor. Climb the stairs to the second floor to find two bedrooms and a full bath. The second level is heated and cooled with high efficiency Mitsubishi mini split system. Still need more room...enjoy a large finished room in the basement and sizable laundry room. This home is a must see and won't last long. Call today for your private showing. Square footage is approximate and should be verified by buyer if important.
This property is off market, which means it's not currently listed for sale or rent on Zillow. This may be different from what's available on other websites or public sources.


