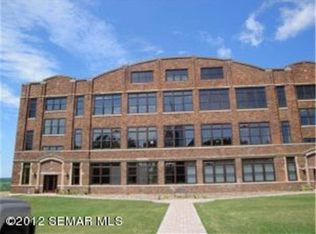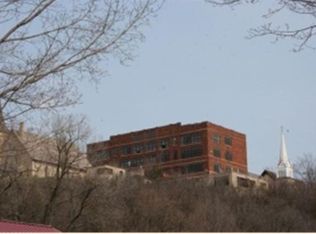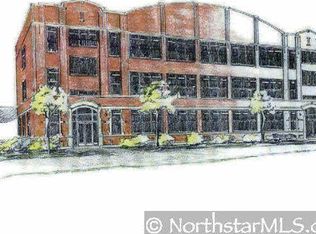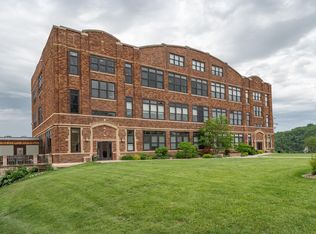Closed
$389,000
201 Ridgeview Ln S #203, Lanesboro, MN 55949
2beds
1,431sqft
High Rise
Built in 2008
-- sqft lot
$375,600 Zestimate®
$272/sqft
$2,008 Estimated rent
Home value
$375,600
$346,000 - $406,000
$2,008/mo
Zestimate® history
Loading...
Owner options
Explore your selling options
What's special
Welcome to the breathtaking beauty and charm of Lanesboro. Once you step into this condominium, which is perched atop a hill overlooking the town, you will never want to leave. The sweeping view of the historic Lanesboro dam, with the bluffs as a backdrop is stunning. Housed in a beautiful brick former elementary school and designed by the architect Tom Blanck, this spacious two-bedroom two-bathroom condominium is light and airy with an open floor plan. It features walls of floor-to-ceiling windows, a large granite kitchen island facing views of the dam, and natural maple flooring throughout. The gas fireplace is welcome after a day of skiing or snow shoeing on the trail in winter. Lanesboro is an iconic storybook town, surrounded by bluffs and home to the Root River bike trail, Commonweal Theatre, art galleries, and the scenic byways throughout the Bluff Country.
Zillow last checked: 8 hours ago
Listing updated: May 06, 2025 at 02:43pm
Listed by:
Susan Riggott 507-273-9917,
Edina Realty, Inc.
Bought with:
John T Nelson
RE/MAX Results
Source: NorthstarMLS as distributed by MLS GRID,MLS#: 6394072
Facts & features
Interior
Bedrooms & bathrooms
- Bedrooms: 2
- Bathrooms: 2
- Full bathrooms: 1
- 3/4 bathrooms: 1
Bedroom 1
- Level: Main
Bedroom 2
- Level: Main
Dining room
- Level: Main
Kitchen
- Level: Main
Living room
- Level: Main
Heating
- Forced Air, Fireplace(s)
Cooling
- Central Air
Appliances
- Included: Dishwasher, Dryer, Electric Water Heater, Range, Refrigerator, Stainless Steel Appliance(s), Washer, Water Softener Owned
Features
- Basement: None
- Number of fireplaces: 1
- Fireplace features: Gas, Living Room
Interior area
- Total structure area: 1,431
- Total interior livable area: 1,431 sqft
- Finished area above ground: 1,431
- Finished area below ground: 0
Property
Parking
- Total spaces: 1
- Parking features: Heated Garage, Underground
- Garage spaces: 1
Accessibility
- Accessibility features: Doors 36"+, Accessible Elevator Installed
Features
- Levels: One
- Stories: 1
Lot
- Size: 3,049 sqft
Details
- Foundation area: 1431
- Parcel number: 190460080
- Zoning description: Residential-Multi-Family
Construction
Type & style
- Home type: Condo
- Property subtype: High Rise
- Attached to another structure: Yes
Materials
- Brick/Stone, Brick
Condition
- Age of Property: 17
- New construction: No
- Year built: 2008
Utilities & green energy
- Electric: Circuit Breakers
- Gas: Natural Gas
- Sewer: City Sewer/Connected
- Water: City Water/Connected
Community & neighborhood
Location
- Region: Lanesboro
- Subdivision: Church Hill School Condo
HOA & financial
HOA
- Has HOA: Yes
- HOA fee: $385 monthly
- Amenities included: Elevator(s)
- Services included: Maintenance Structure, Internet, Lawn Care, Maintenance Grounds, Parking, Security, Snow Removal
- Association name: Church Hill Condo Association
- Association phone: 507-000-0000
Price history
| Date | Event | Price |
|---|---|---|
| 8/24/2023 | Sold | $389,000$272/sqft |
Source: | ||
| 7/19/2023 | Pending sale | $389,000$272/sqft |
Source: | ||
| 7/14/2023 | Listed for sale | $389,000$272/sqft |
Source: | ||
Public tax history
Tax history is unavailable.
Neighborhood: 55949
Nearby schools
GreatSchools rating
- 6/10Lanesboro Elementary SchoolGrades: PK-6Distance: 0.2 mi
- 7/10Lanesboro SecondaryGrades: 7-12Distance: 0.2 mi

Get pre-qualified for a loan
At Zillow Home Loans, we can pre-qualify you in as little as 5 minutes with no impact to your credit score.An equal housing lender. NMLS #10287.



