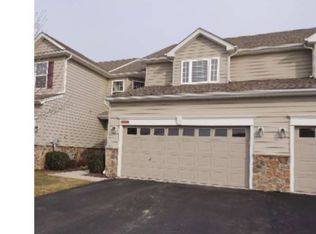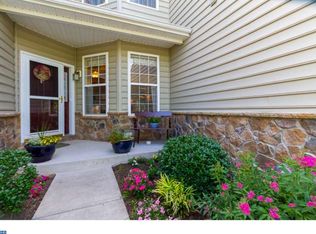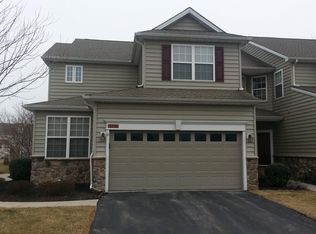Sold for $402,500
$402,500
201 Ridgeview Dr, Morgantown, PA 19543
3beds
2,668sqft
Townhouse
Built in 2004
2,178 Square Feet Lot
$426,400 Zestimate®
$151/sqft
$2,515 Estimated rent
Home value
$426,400
$401,000 - $456,000
$2,515/mo
Zestimate® history
Loading...
Owner options
Explore your selling options
What's special
Welcome home to this stunning end-unit, corner lot townhome nestled in the highly sought-after Briarcrest community. As you step inside, you'll be greeted by an open flow living and dining room adorned with cathedral ceilings, polished wood floors, and bathed in natural light from the large windows that frame the space. The kitchen is a chef's dream, boasting oak cabinets, stainless steel appliances, and a cozy breakfast nook perfect for enjoying your morning coffee. With convenient access to the laundry room and garage, every chore becomes a breeze. Retreat to the main floor primary bedroom, featuring cathedral ceilings, walk-in closets, and a luxurious ensuite bath complete with a double bowl sink and soak tub, creating your own private oasis. Upstairs, discover a versatile loft area, ideal for a home office or relaxation space, along with two spacious bedrooms and a well-appointed hall bath. The lower level offers an additional 1300 square feet of potential, with a walk-out option, windows, and high ceilings, providing endless possibilities for a family room, extra bedroom, workout area, or craft space. Enjoy freedom from lawn maintenance and use of a spectacular clubhouse and pool in the community! In addition to the garage and driveway parking, additional parking for guests can be found across the street and on the adjacent side of the corner lot as well. This home has been meticulously maintained, with updates including the roof, water heater, windows, and HVAC all completed within the past 6 years, ensuring peace of mind for years to come. The location is close to shopping, Morgantown, Rts 23, 10, 82, 401 and I176 turnpike. Don't miss out on the opportunity to make this your forever home in Briarcrest! OFFER DEADLINE: MAY 25, noon with multiple offers received.
Zillow last checked: 8 hours ago
Listing updated: June 25, 2024 at 05:02pm
Listed by:
Diane Runge 484-881-1421,
BHHS Fox & Roach-Chadds Ford
Bought with:
Diane Runge, RS343213
BHHS Fox & Roach-Chadds Ford
Source: Bright MLS,MLS#: PABK2042750
Facts & features
Interior
Bedrooms & bathrooms
- Bedrooms: 3
- Bathrooms: 3
- Full bathrooms: 2
- 1/2 bathrooms: 1
- Main level bathrooms: 2
- Main level bedrooms: 1
Basement
- Area: 0
Heating
- Forced Air, Natural Gas
Cooling
- Central Air, Electric
Appliances
- Included: Microwave, Dryer, ENERGY STAR Qualified Dishwasher, ENERGY STAR Qualified Refrigerator, Oven/Range - Gas, Washer, Gas Water Heater
- Laundry: Main Level
Features
- Combination Dining/Living, Entry Level Bedroom, Open Floorplan, Eat-in Kitchen, Primary Bath(s), Soaking Tub, Upgraded Countertops, Walk-In Closet(s), Dry Wall
- Flooring: Carpet, Hardwood, Wood
- Basement: Full,Exterior Entry,Walk-Out Access
- Number of fireplaces: 1
- Fireplace features: Gas/Propane
Interior area
- Total structure area: 2,668
- Total interior livable area: 2,668 sqft
- Finished area above ground: 2,668
- Finished area below ground: 0
Property
Parking
- Total spaces: 10
- Parking features: Garage Faces Side, Private, Public, Attached, Driveway, Off Street, Parking Lot
- Attached garage spaces: 2
- Uncovered spaces: 2
Accessibility
- Accessibility features: None
Features
- Levels: Two
- Stories: 2
- Patio & porch: Deck, Patio
- Pool features: Community
- Has view: Yes
- View description: Street
Lot
- Size: 2,178 sqft
- Features: Irregular Lot, Rural
Details
- Additional structures: Above Grade, Below Grade
- Parcel number: 35532003341247
- Zoning: 152 RESI
- Special conditions: Standard
Construction
Type & style
- Home type: Townhouse
- Architectural style: Traditional
- Property subtype: Townhouse
Materials
- Stick Built, Vinyl Siding
- Foundation: Concrete Perimeter
- Roof: Architectural Shingle
Condition
- Excellent
- New construction: No
- Year built: 2004
Utilities & green energy
- Electric: 220 Volts
- Sewer: Public Sewer
- Water: Public
Community & neighborhood
Community
- Community features: Pool
Location
- Region: Morgantown
- Subdivision: Briarcrest
- Municipality: CAERNARVON TWP
HOA & financial
HOA
- Has HOA: Yes
- HOA fee: $190 monthly
- Amenities included: Clubhouse, Pool
- Services included: Maintenance Grounds, Road Maintenance, Snow Removal, Trash, Other
Other
Other facts
- Listing agreement: Exclusive Right To Sell
- Listing terms: Cash,Conventional,FHA,VA Loan
- Ownership: Fee Simple
- Road surface type: Paved
Price history
| Date | Event | Price |
|---|---|---|
| 6/25/2024 | Sold | $402,500+5.9%$151/sqft |
Source: | ||
| 5/26/2024 | Pending sale | $380,000$142/sqft |
Source: | ||
| 5/23/2024 | Listed for sale | $380,000+68.9%$142/sqft |
Source: | ||
| 12/5/2011 | Sold | $225,000-6.2%$84/sqft |
Source: Public Record Report a problem | ||
| 6/27/2011 | Listed for sale | $239,900-4%$90/sqft |
Source: RE/MAX of Reading #5907859 Report a problem | ||
Public tax history
| Year | Property taxes | Tax assessment |
|---|---|---|
| 2025 | $7,755 +7.1% | $185,100 |
| 2024 | $7,242 -0.1% | $185,100 |
| 2023 | $7,249 +2.5% | $185,100 |
Find assessor info on the county website
Neighborhood: 19543
Nearby schools
GreatSchools rating
- 7/10Twin Valley Middle SchoolGrades: 5-8Distance: 1 mi
- 4/10Twin Valley High SchoolGrades: 9-12Distance: 1.3 mi
- 5/10Twin Valley El CenterGrades: K-4Distance: 1.9 mi
Schools provided by the listing agent
- District: Twin Valley
Source: Bright MLS. This data may not be complete. We recommend contacting the local school district to confirm school assignments for this home.
Get a cash offer in 3 minutes
Find out how much your home could sell for in as little as 3 minutes with a no-obligation cash offer.
Estimated market value$426,400
Get a cash offer in 3 minutes
Find out how much your home could sell for in as little as 3 minutes with a no-obligation cash offer.
Estimated market value
$426,400


