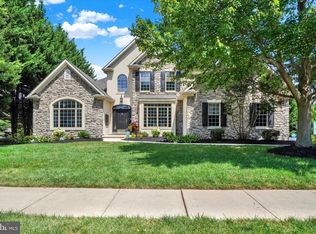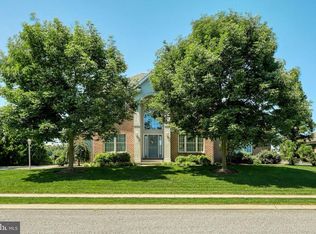Exceptional 4BR, 3.5BA home in the sought-after Ridgefield Community#x2014;an exclusive enclave of distinguished homes just minutes to Apple Hill, WellSpan/York Hospital, York College, and I-83#x2019;s Leader Heights and Queen Street exits. Dallastown Schools! This meticulously maintained home combines modern design with timeless elegance, offering both grand scale and everyday comfort. A 2-story entry foyer welcomes you into the home showcasing 9#x2019; ceilings, gleaming hardwood floors, and refined architectural details throughout. A living room flows seamlessly into the dining room with tray ceiling and decorative moldings. The light-filled gourmet kitchen is a chef#x2019;s dream, complete with granite countertops, a center island, pantry, and stainless steel appliances. The dramatic 2-story family room showcases a beautiful new floor-to-ceiling stone fireplace, perfect for cozy evenings and sophisticated entertaining. A 1st floor office/bonus room provides a quiet, dedicated workspace for remote work or whatever other space you might need. Upstairs, the private primary suite features a custom walk-in closet, with built-in organizers; and a spa-like bath with dual vanities, whirlpool tub, and a separate shower. There are also two generously sized bedrooms joined by a Jack Jill bath, featuring dual vanity areas connecting the tub/shower/toilet area. One of the bedrooms has a large walk-in closet with built-in organizers. A 4th bedroom suite has a private full bath. The 2nd floor also features a convenient laundry room. The expansive lower level offers a versatile finished family/game room with a second kitchen#x2014;ideal for entertaining or extended-stay guests. It has walk-out access to the serene backyard. Additionally there is ample partially finished space for future expansion, including a room ready for a full bath. This home offers a spacious deck with views of a lush backyard and generous storage rooms beneath for tools, equipment, or seasonal items. It#x2019;s perfect for extended outdoor living and entertaining. The oversized 3-car side-load garage provides functionality without compromising curb appeal. Truly, this exceptional property offers the perfect blend of privacy, convenience, and luxury living in one of York County#x2019;s most desirable neighborhoods. Newer HVAC (2023) and Dual Water Heaters (2021). NO Association or Fees! AGENTS - Please read Agent Remarks.
This property is off market, which means it's not currently listed for sale or rent on Zillow. This may be different from what's available on other websites or public sources.

