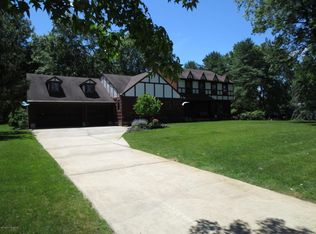Location, Location, Location - ideally situated in the reservoir section of Colts Neck! This lovely 4 bedroom classic colonial with 2.5 updated baths stands majestically on 1.26 acres and offers a tranquil country club setting backing up to Green Acres. Home has been lovingly maintained and boasts a generously sized two story family room with gas fireplace, wood plank ceiling and tiled floor. Sliding doors lead to expansive Trex deck, inground pool, gazebo and pond. Other features include hardwood floors in all bedrooms, recessed lights, custom built-ins and a partially finished basement. This is the complete package! Nothing to do but unpack!
This property is off market, which means it's not currently listed for sale or rent on Zillow. This may be different from what's available on other websites or public sources.
