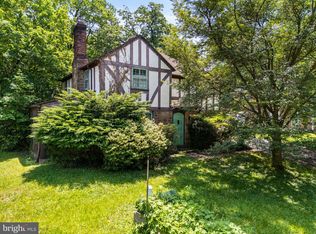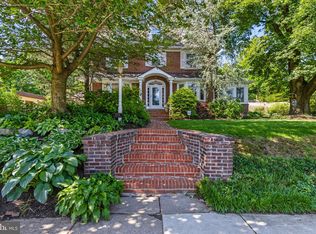Sold for $950,000
$950,000
201 Rices Mill Rd, Wyncote, PA 19095
5beds
3,799sqft
Single Family Residence
Built in 1925
0.78 Acres Lot
$977,700 Zestimate®
$250/sqft
$4,948 Estimated rent
Home value
$977,700
$909,000 - $1.06M
$4,948/mo
Zestimate® history
Loading...
Owner options
Explore your selling options
What's special
Nestled on a beautiful wooded .78-acre lot, this charming stone home seamlessly blends historic character with modern comforts. Custom-designed and built in the 1920s, the property boasts spacious rooms, high ceilings, deep windowsills, and pristine original woodwork, all bathed in natural light. The first floor welcomes you with a grand center hall, leading to a living room featuring a fireplace and an office with book shelves, and wood cabinets. A formal dining room with French doors opens to the serene patio., There are five generously sized bedrooms and 3 ½ baths, including a master suite. The home is 3,799 square feet and offers central air, gas heat, and backup oil heat for year-round comfort. The finished basement provides versatility, ideal for a home gym, game room, or in-law suite, complete with a full bathroom and laundry room. Outside, enjoy a large in-ground heated swimming pool, a detached two-car garage, and a glass all-season porch. The backyard is perfect for outdoor entertaining, surrounded by mature trees for ultimate privacy. Located in the Cheltenham School District, the property is minutes from the PA Turnpike, Route 309, Arcadia University, and public transportation, with the Jenkintown-Wyncote Train Station offering easy access to Center City Philadelphia. This home is truly an architectural gem, providing timeless elegance with modern updates. Don’t miss the chance to make it your own.
Zillow last checked: 8 hours ago
Listing updated: February 13, 2025 at 05:51am
Listed by:
James Gorecki 610-639-0168,
Premium Realty Castor Inc
Bought with:
Lauren Geraghty, RS333571
Long & Foster Real Estate, Inc.
Source: Bright MLS,MLS#: PAMC2118904
Facts & features
Interior
Bedrooms & bathrooms
- Bedrooms: 5
- Bathrooms: 5
- Full bathrooms: 4
- 1/2 bathrooms: 1
- Main level bathrooms: 1
Basement
- Area: 0
Heating
- Forced Air, Natural Gas
Cooling
- Central Air, Natural Gas, Electric, Other
Appliances
- Included: Dryer, Washer, Cooktop, Range Hood, Refrigerator, Extra Refrigerator/Freezer, Water Heater, Dishwasher, Gas Water Heater
- Laundry: In Basement
Features
- Attic, Breakfast Area, Cedar Closet(s), Ceiling Fan(s), Curved Staircase, High Ceilings
- Flooring: Carpet, Hardwood
- Basement: Finished
- Number of fireplaces: 2
- Fireplace features: Glass Doors, Brick
Interior area
- Total structure area: 3,799
- Total interior livable area: 3,799 sqft
- Finished area above ground: 3,799
- Finished area below ground: 0
Property
Parking
- Total spaces: 2
- Parking features: Storage, Detached, Driveway
- Garage spaces: 2
- Has uncovered spaces: Yes
Accessibility
- Accessibility features: None
Features
- Levels: Three
- Stories: 3
- Patio & porch: Patio, Porch, Terrace
- Has private pool: Yes
- Pool features: Filtered, Private
- Fencing: Decorative
Lot
- Size: 0.78 Acres
- Dimensions: 127.00 x 0.00
- Features: Suburban
Details
- Additional structures: Above Grade, Below Grade
- Parcel number: 310022858007
- Zoning: R - SINGLE FAMILY
- Zoning description: Residential
- Special conditions: Standard
Construction
Type & style
- Home type: SingleFamily
- Architectural style: Victorian
- Property subtype: Single Family Residence
Materials
- Stone
- Foundation: Concrete Perimeter
- Roof: Asbestos Shingle
Condition
- Excellent
- New construction: No
- Year built: 1925
Utilities & green energy
- Sewer: Public Sewer
- Water: Public
Community & neighborhood
Location
- Region: Wyncote
- Subdivision: Wyncote
- Municipality: CHELTENHAM TWP
Other
Other facts
- Listing agreement: Exclusive Agency
- Listing terms: Cash,Conventional
- Ownership: Fee Simple
Price history
| Date | Event | Price |
|---|---|---|
| 2/13/2025 | Sold | $950,000-25.5%$250/sqft |
Source: | ||
| 2/5/2025 | Pending sale | $1,275,000$336/sqft |
Source: | ||
| 1/27/2025 | Contingent | $1,275,000$336/sqft |
Source: | ||
| 11/26/2024 | Price change | $1,275,000-1.9%$336/sqft |
Source: | ||
| 10/18/2024 | Listed for sale | $1,300,000+213.3%$342/sqft |
Source: | ||
Public tax history
| Year | Property taxes | Tax assessment |
|---|---|---|
| 2025 | $16,935 +2.7% | $249,000 |
| 2024 | $16,493 | $249,000 |
| 2023 | $16,493 +2.1% | $249,000 |
Find assessor info on the county website
Neighborhood: 19095
Nearby schools
GreatSchools rating
- 6/10Wyncote El SchoolGrades: K-4Distance: 0.4 mi
- 5/10Cedarbrook Middle SchoolGrades: 7-8Distance: 1.1 mi
- 5/10Cheltenham High SchoolGrades: 9-12Distance: 0.8 mi
Schools provided by the listing agent
- Elementary: Wyncote
- Middle: Cedarbrook
- High: Cheltenham
- District: Cheltenham
Source: Bright MLS. This data may not be complete. We recommend contacting the local school district to confirm school assignments for this home.
Get a cash offer in 3 minutes
Find out how much your home could sell for in as little as 3 minutes with a no-obligation cash offer.
Estimated market value$977,700
Get a cash offer in 3 minutes
Find out how much your home could sell for in as little as 3 minutes with a no-obligation cash offer.
Estimated market value
$977,700

