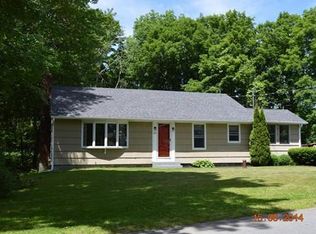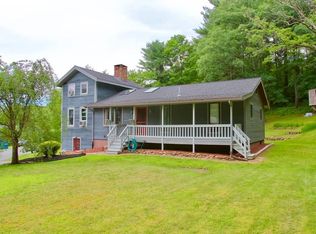FINAL AND BEST BY 12NOON SUNDAY 12/13 Inviting and spacious ranch in quiet neighborhood within Tantasqua School District. Located just over the Sturbridge town line this home offers more than appears! Ideal floor plan. First floor features large living room with chimney for a pellet stove, dining room, kitchen open to family room/office area with rear deck overlooking the huge back yard, 3 bedrooms, 2 baths (including private master bath). Garage entrance features a mud room and first floor laundry. Walk out basement with workshop, 3rd bathroom, storage room, and large open area. New roof on house approx 3 years ago. Deck freshly painted summer 2020. This clean home features plenty of room both inside and outside! Buy today and build your equity with every update!
This property is off market, which means it's not currently listed for sale or rent on Zillow. This may be different from what's available on other websites or public sources.

