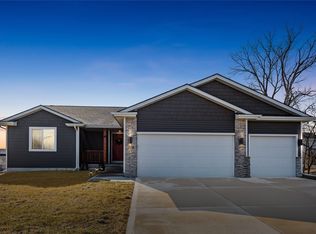Sold for $390,000
$390,000
201 Rellim Dr, Norwalk, IA 50211
3beds
1,610sqft
Single Family Residence
Built in 2019
0.31 Acres Lot
$399,800 Zestimate®
$242/sqft
$2,315 Estimated rent
Home value
$399,800
$364,000 - $440,000
$2,315/mo
Zestimate® history
Loading...
Owner options
Explore your selling options
What's special
This well-cared-for walkout ranch sits on a large lot at the end of the cul-de-sac & has everything you've been looking for in Norwalk's highly desired Orchard Trail! You're welcomed to an open concept 1,610 sqft floor plan with a vaulted ceiling, oversized windows & neutral color palette. The great room features a stone fireplace & views overlooking the beautiful backyard. The kitchen boasts hardwood floors, crisp white cabinetry, a large center island, quartz counters, tile backsplash, under cabinet lighting, stainless appliances & a pantry. The spacious dining area off the kitchen has slider access to the large, covered deck. The sprawling primary suite has a tray ceiling, walk-in closet, dual vanity & large tile shower. 2 additional generous-sized bedrooms share a full bathroom. Also find the laundry room conveniently located by the bedrooms & a drop zone with lockers off the garage. Remote operated shades in the living room & primary bedroom are a highlight! The unfinished walkout lower level offers plenty of space to finish a 2nd living area, 4th bedroom & already stubbed for 3rd bathroom with slider access to the covered & fenced patio. Enjoy a 3 car garage. All conveniently within minutes from Norwalk Schools, McAninch Sports Complex, Fareway Fields, shopping, restaurants, churches, swimming pool & the Norwalk Ninja Warrior Park! All information obtained from seller and public records.
Zillow last checked: 8 hours ago
Listing updated: July 15, 2024 at 11:49am
Listed by:
Andrew DePhillips (515)707-1026,
RE/MAX Precision,
Kiley Meyers 319-415-8007,
RE/MAX Precision
Bought with:
Lindsey Aaron
RE/MAX Concepts
Source: DMMLS,MLS#: 693688 Originating MLS: Des Moines Area Association of REALTORS
Originating MLS: Des Moines Area Association of REALTORS
Facts & features
Interior
Bedrooms & bathrooms
- Bedrooms: 3
- Bathrooms: 2
- Full bathrooms: 1
- 3/4 bathrooms: 1
- Main level bedrooms: 3
Heating
- Forced Air, Gas, Natural Gas
Cooling
- Central Air
Appliances
- Included: Dryer, Dishwasher, Microwave, Refrigerator, Stove, Washer
- Laundry: Main Level
Features
- Dining Area, Eat-in Kitchen, Fireplace, Window Treatments
- Flooring: Carpet, Hardwood, Tile
- Basement: Unfinished,Walk-Out Access
- Number of fireplaces: 1
- Fireplace features: Gas, Vented
Interior area
- Total structure area: 1,610
- Total interior livable area: 1,610 sqft
- Finished area below ground: 0
Property
Parking
- Total spaces: 3
- Parking features: Attached, Garage, Three Car Garage
- Attached garage spaces: 3
Features
- Patio & porch: Covered, Deck, Patio
- Exterior features: Deck, Patio
Lot
- Size: 0.31 Acres
- Features: Pie Shaped Lot
Details
- Parcel number: 63238050180
- Zoning: Resid
Construction
Type & style
- Home type: SingleFamily
- Architectural style: Ranch,Traditional
- Property subtype: Single Family Residence
Materials
- Stone, Vinyl Siding
- Foundation: Poured
- Roof: Asphalt,Shingle
Condition
- Year built: 2019
Utilities & green energy
- Sewer: Public Sewer
- Water: Public
Community & neighborhood
Security
- Security features: Fire Alarm, Smoke Detector(s)
Location
- Region: Norwalk
Other
Other facts
- Listing terms: Cash,Conventional,FHA,VA Loan
- Road surface type: Concrete
Price history
| Date | Event | Price |
|---|---|---|
| 7/15/2024 | Sold | $390,000-2.5%$242/sqft |
Source: | ||
| 5/28/2024 | Pending sale | $399,900$248/sqft |
Source: | ||
| 4/29/2024 | Price change | $399,900-2.5%$248/sqft |
Source: | ||
| 4/20/2024 | Listed for sale | $410,000+32.3%$255/sqft |
Source: | ||
| 10/28/2019 | Sold | $309,900$192/sqft |
Source: | ||
Public tax history
| Year | Property taxes | Tax assessment |
|---|---|---|
| 2024 | $5,418 +4% | $305,300 |
| 2023 | $5,212 +0.3% | $305,300 +26.2% |
| 2022 | $5,194 +1.8% | $241,900 |
Find assessor info on the county website
Neighborhood: 50211
Nearby schools
GreatSchools rating
- 7/10Orchard Hills ElementaryGrades: 2-3Distance: 0.7 mi
- 6/10Norwalk Middle SchoolGrades: 6-8Distance: 1.1 mi
- 6/10Norwalk Senior High SchoolGrades: 9-12Distance: 1.1 mi
Schools provided by the listing agent
- District: Norwalk
Source: DMMLS. This data may not be complete. We recommend contacting the local school district to confirm school assignments for this home.
Get pre-qualified for a loan
At Zillow Home Loans, we can pre-qualify you in as little as 5 minutes with no impact to your credit score.An equal housing lender. NMLS #10287.
Sell for more on Zillow
Get a Zillow Showcase℠ listing at no additional cost and you could sell for .
$399,800
2% more+$7,996
With Zillow Showcase(estimated)$407,796
