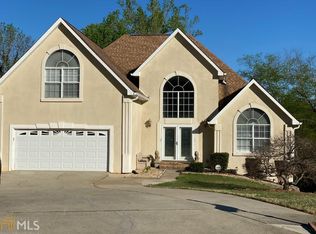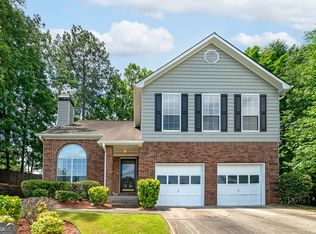Closed
$375,000
201 Reeves Creek Way, Jonesboro, GA 30236
4beds
4,740sqft
Single Family Residence
Built in 1994
9,452.52 Square Feet Lot
$364,300 Zestimate®
$79/sqft
$2,373 Estimated rent
Home value
$364,300
$328,000 - $404,000
$2,373/mo
Zestimate® history
Loading...
Owner options
Explore your selling options
What's special
Step into this stunningly updated home nestled in a serene cul-de-sac, where modern comforts meet natural beauty. With meticulous updates throughout, this residence offers an exquisite blend of style and functionality, ensuring a lifestyle of luxury and convenience. As you enter, you'll be greeted by fresh paint and plush new carpeting with a spacious open floorplan, creating an inviting atmosphere for both everyday living and entertaining. The updated kitchen is a chef's delight, boasting sleek countertops, stainless steel appliances including a new refrigerator and dishwasher, and ample cabinet space for storage. The bathrooms have also been tastefully updated, offering a spa-like retreat for relaxation and rejuvenation. One of the home's most enchanting features is the private screen porch overlooking the expansive wooded backyard, complete with a tranquil running creek. Whether you're enjoying your morning coffee or hosting gatherings with friends and family, this outdoor oasis provides the perfect backdrop for making lasting memories. Descend into the full finished basement, where endless possibilities await. This versatile space includes an apartment with private exterior access, making it ideal for use as a rental, in-law suite, or teen retreat. With its own interior access as well, convenience and privacy are paramount. One of the highlights of this home is the impressive theater room, designed for immersive entertainment experiences. Alternatively, transform this space into a home gym, playroom, or office to suit your lifestyle needs. The home is not only aesthetically pleasing but also equipped with practical updates for peace of mind. A comprehensive home warranty is in place and transferrable to the buyer, ensuring protection against unexpected repairs. Additional features such as new gutters and a french drain further enhance the property. In summary, this exceptional home offers the perfect combination of modern luxury, natural beauty, and practicality. Whether you're seeking a peaceful retreat or an entertainer's paradise, this is the place to call home. Don't miss your chance to experience the epitome of upscale living in a picturesque setting. Schedule your showing today and prepare to be captivated!
Zillow last checked: 8 hours ago
Listing updated: July 25, 2024 at 12:40pm
Listed by:
Vickie Severcool 678-637-3580,
Keller Williams Realty
Bought with:
Wesbert Saint Juste, 355423
Virtual Properties Realty.com
Source: GAMLS,MLS#: 10291572
Facts & features
Interior
Bedrooms & bathrooms
- Bedrooms: 4
- Bathrooms: 4
- Full bathrooms: 3
- 1/2 bathrooms: 1
Heating
- Natural Gas
Cooling
- Ceiling Fan(s), Electric, Zoned
Appliances
- Included: Dishwasher, Refrigerator, Microwave, Other, Oven/Range (Combo), Disposal, Gas Water Heater, Ice Maker, Stainless Steel Appliance(s)
- Laundry: Other
Features
- High Ceilings, Double Vanity, In-Law Floorplan, Rear Stairs, Roommate Plan, Split Bedroom Plan, Walk-In Closet(s)
- Flooring: Carpet, Laminate, Tile, Vinyl
- Basement: Bath Finished,Daylight,Interior Entry,Exterior Entry,Finished,Full
- Number of fireplaces: 2
Interior area
- Total structure area: 4,740
- Total interior livable area: 4,740 sqft
- Finished area above ground: 3,333
- Finished area below ground: 1,407
Property
Parking
- Total spaces: 4
- Parking features: Garage Door Opener, Attached, Garage, Kitchen Level
- Has attached garage: Yes
Features
- Levels: Two
- Stories: 2
- Fencing: Back Yard,Fenced
Lot
- Size: 9,452 sqft
- Features: Cul-De-Sac
Details
- Parcel number: 012B01021000
- Special conditions: Covenants/Restrictions
Construction
Type & style
- Home type: SingleFamily
- Architectural style: Traditional
- Property subtype: Single Family Residence
Materials
- Brick, Other
- Roof: Other
Condition
- Updated/Remodeled,Resale
- New construction: No
- Year built: 1994
Details
- Warranty included: Yes
Utilities & green energy
- Sewer: Public Sewer
- Water: Public
- Utilities for property: Cable Available, Electricity Available, High Speed Internet
Community & neighborhood
Security
- Security features: Carbon Monoxide Detector(s), Smoke Detector(s)
Community
- Community features: Sidewalks
Location
- Region: Jonesboro
- Subdivision: Spivey Glen
HOA & financial
HOA
- Has HOA: Yes
- HOA fee: $100 annually
- Services included: Reserve Fund, Other
Other
Other facts
- Listing agreement: Exclusive Right To Sell
- Listing terms: Cash,Conventional,Other,FHA,VA Loan
Price history
| Date | Event | Price |
|---|---|---|
| 1/18/2025 | Listing removed | $2,800$1/sqft |
Source: Zillow Rentals Report a problem | ||
| 1/8/2025 | Price change | $2,800-3.4%$1/sqft |
Source: Zillow Rentals Report a problem | ||
| 12/27/2024 | Listed for rent | $2,900+3.6%$1/sqft |
Source: Zillow Rentals Report a problem | ||
| 12/4/2024 | Listing removed | $2,800-6.7%$1/sqft |
Source: Zillow Rentals Report a problem | ||
| 10/26/2024 | Price change | $3,000-3.2%$1/sqft |
Source: Zillow Rentals Report a problem | ||
Public tax history
| Year | Property taxes | Tax assessment |
|---|---|---|
| 2024 | $5,554 +6.3% | $163,280 -0.7% |
| 2023 | $5,223 +23.6% | $164,480 +28% |
| 2022 | $4,224 +248.8% | $128,520 +36.9% |
Find assessor info on the county website
Neighborhood: 30236
Nearby schools
GreatSchools rating
- 4/10Red Oak Elementary SchoolGrades: K-5Distance: 1.6 mi
- 4/10Dutchtown Middle SchoolGrades: 6-8Distance: 5.2 mi
- 5/10Dutchtown High SchoolGrades: 9-12Distance: 5.2 mi
Schools provided by the listing agent
- Elementary: Red Oak
- Middle: Dutchtown
- High: Dutchtown
Source: GAMLS. This data may not be complete. We recommend contacting the local school district to confirm school assignments for this home.
Get a cash offer in 3 minutes
Find out how much your home could sell for in as little as 3 minutes with a no-obligation cash offer.
Estimated market value
$364,300

