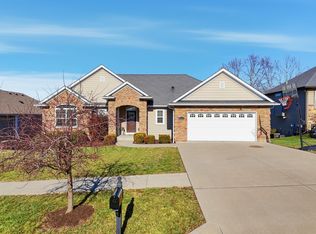Sold
Street View
Price Unknown
201 Reedsport Rdg, Columbia, MO 65203
4beds
3,104sqft
Single Family Residence
Built in 2011
0.61 Acres Lot
$485,400 Zestimate®
$--/sqft
$3,072 Estimated rent
Home value
$485,400
$461,000 - $510,000
$3,072/mo
Zestimate® history
Loading...
Owner options
Explore your selling options
What's special
Don't miss this Bellwood Gem. 4 bedroom, open floor plan home with dark hardwood floors throughout the main living area. So many extras and updates in this house. Split bedroom design with large bedrooms and oversized living room. Fenced yard, new composite deck, security system, high efficiency furnace, Roof inspected and in great shape. Sprinkler system, granite counters and custom cabinets in kitchen, jetted tub in master bath, crown molding, and beautifully landscaped!! CUSTOM 17,000 PENNY FLOOR & GUN SAFE IN BASEMENT.. Lighting updated throughout the house. Newly installed ''filter'' mirror in master bath, smart thermostat, craft/flex room, some new plumbing fixtures, new siding on west side of home, new tankless water heater. This home has been well loved. Don't miss this one!
Zillow last checked: 8 hours ago
Listing updated: September 04, 2024 at 08:45pm
Listed by:
Wendy Swetz 573-639-4978,
The Company, Wendy C. Swetz Real Estate 573-639-4978,
Tanner Reynolds Admin - Swetz 573-673-8160,
The Company, Wendy C. Swetz Real Estate
Bought with:
James Wright, 1999087252
Wright Appraisals
Source: CBORMLS,MLS#: 415737
Facts & features
Interior
Bedrooms & bathrooms
- Bedrooms: 4
- Bathrooms: 3
- Full bathrooms: 3
Primary bedroom
- Level: Main
- Area: 201.29
- Dimensions: 14.91 x 13.5
Bedroom 2
- Level: Main
- Area: 132
- Dimensions: 12 x 11
Bedroom 3
- Level: Main
- Area: 159.96
- Dimensions: 13.33 x 12
Bedroom 4
- Level: Lower
- Area: 145.59
- Dimensions: 12.66 x 11.5
Breakfast room
- Level: Main
- Area: 120
- Dimensions: 12 x 10
Kitchen
- Level: Main
- Area: 100
- Dimensions: 10 x 10
Living room
- Level: Main
- Area: 363.2
- Dimensions: 20 x 18.16
Other
- Level: Lower
- Area: 306.06
- Dimensions: 14.75 x 20.75
Heating
- Forced Air, Natural Gas
Cooling
- Central Electric
Appliances
- Laundry: Washer/Dryer Hookup
Features
- Tub/Shower, Stand AloneShwr/MBR, Split Bedroom Design, Walk-In Closet(s), Bar, Kitchen/Family Combo, Cabinets-Custom Blt, Granite Counters, Wood Cabinets
- Flooring: Wood, Carpet, Tile
- Has basement: Yes
- Has fireplace: No
Interior area
- Total structure area: 3,104
- Total interior livable area: 3,104 sqft
- Finished area below ground: 1,472
Property
Parking
- Total spaces: 2
- Parking features: Attached, Paved
- Attached garage spaces: 2
Features
- Patio & porch: Back, Deck, Front Porch
- Has private pool: Yes
- Has spa: Yes
- Spa features: Tub/Built In Jetted
- Fencing: Back Yard,Privacy,Wood
Lot
- Size: 0.61 Acres
- Dimensions: 164.42 × 163.06
- Features: Cleared, Curbs and Gutters
- Residential vegetation: Partially Wooded
Details
- Parcel number: 1610400020010001
- Zoning description: R-1 One- Family Dwelling*
Construction
Type & style
- Home type: SingleFamily
- Architectural style: Ranch
- Property subtype: Single Family Residence
Materials
- Foundation: Concrete Perimeter
- Roof: ArchitecturalShingle
Condition
- Year built: 2011
Details
- Builder name: Hemme
Utilities & green energy
- Electric: City
- Gas: Gas-Natural
- Sewer: City
- Water: Public
- Utilities for property: Natural Gas Connected, Trash-City
Community & neighborhood
Location
- Region: Columbia
- Subdivision: Bellwood
HOA & financial
HOA
- Has HOA: Yes
- HOA fee: $300 annually
Other
Other facts
- Road surface type: Paved
Price history
| Date | Event | Price |
|---|---|---|
| 10/4/2023 | Sold | -- |
Source: | ||
| 9/1/2023 | Listed for sale | $437,900+46%$141/sqft |
Source: | ||
| 6/6/2017 | Sold | -- |
Source: Agent Provided Report a problem | ||
| 11/21/2016 | Listed for sale | $300,000+7.1%$97/sqft |
Source: RE/MAX Boone Realty #367088 Report a problem | ||
| 5/18/2015 | Sold | -- |
Source: | ||
Public tax history
| Year | Property taxes | Tax assessment |
|---|---|---|
| 2025 | -- | $57,019 +14.5% |
| 2024 | $3,360 +0.8% | $49,799 |
| 2023 | $3,332 +4.1% | $49,799 +4% |
Find assessor info on the county website
Neighborhood: Bellwood
Nearby schools
GreatSchools rating
- 9/10Mary Paxton Keeley Elementary SchoolGrades: PK-5Distance: 0.9 mi
- 5/10Smithton Middle SchoolGrades: 6-8Distance: 0.7 mi
- 7/10David H. Hickman High SchoolGrades: PK,9-12Distance: 3.7 mi
Schools provided by the listing agent
- Elementary: Mary Paxton Keeley
- Middle: Smithton
- High: Hickman
Source: CBORMLS. This data may not be complete. We recommend contacting the local school district to confirm school assignments for this home.
