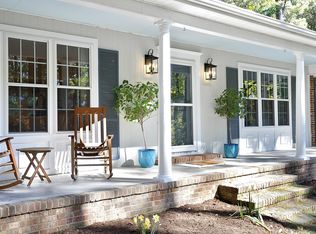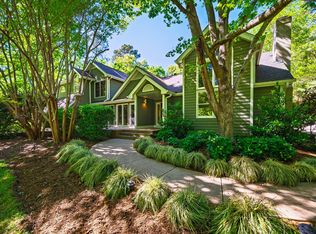Open floor home w/ tons of storage on 3.5 acres w/ a pool! Renovated kitchen, hardwood floors, vinyl replacement windows, large skylights in living room w/ blinds! Features a new master suite w/ sitting area, walk-in closets, private garden/covered patio area, master bath w/ large walk-in shower & huge tub! Full basement apartment-bath-workshop downstairs! Fenced garden area bursting w/ blueberries & flowers! Great pool & lounge area surrounded by vegetation! Very private lot walking distance to CB High!
This property is off market, which means it's not currently listed for sale or rent on Zillow. This may be different from what's available on other websites or public sources.

