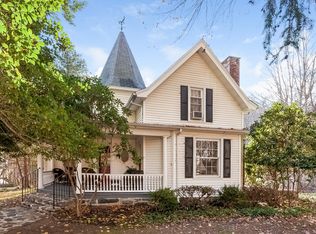Stunning Views!!!! Surrounded by nature, water-views, and wildlife! This maintenance-free 2003 built ranch style home is conveniently located just over the Essex/Deep River town line off prestigious River Rd. Enjoy peace and tranquility only minutes from both historic downtowns. Custom built and designed by Centerbrook Architect's to maximize space and views from all rooms. Wonderful great-room with fireplace open to large dining area and kitchen with breakfast bar, granite counters and stainless steel appliances. Easy first floor living with master-suite, guest bedroom, laundry area/mudroom and also a sun-filled lower level with a bedroom, office, family-room, and full bathroom. Property includes central air, an attached 2 car garage, cedar shingle siding, and an open-air porch off both the master-suite and great-room. Artist owner has a detached studio (appx 300 sq ft not included in sq ft shown) with plumbing (sink and toilet), electricity, propane heater and a sleeping loft. Home has an automatic generator. Part of lower property in flood zone but house and studio not in flood zone. Photos coming shortly.
This property is off market, which means it's not currently listed for sale or rent on Zillow. This may be different from what's available on other websites or public sources.

