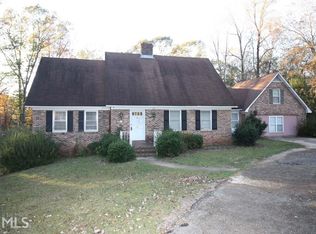Stunning remodeled home on 1 acre corner lot in cozy Forest Park neighborhood, West Point. Gorgeous hardwoods throughout, updated kitchen and baths. Bright sunporch off kitchen with a wood burning fireplace leads to an over sized rear deck. Great flow for entertaining. Bedrooms are larger. Baths with tiled accents and cultured marble sinks that you'll love. Family room has a nice front facing bay-window that provides lots of natural light along with a gas fireplace for ambience. Separate dining room off kitchen and open to the family room. Unfinished basement with endless possibilities (Man Cave, Shop, vehicle/boat storage). Double detached carport and extra pad for guest parking. This is a jewel and will not last long!
This property is off market, which means it's not currently listed for sale or rent on Zillow. This may be different from what's available on other websites or public sources.

