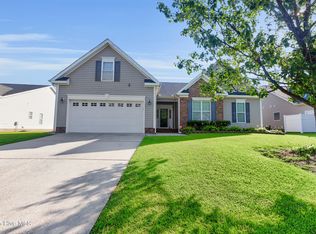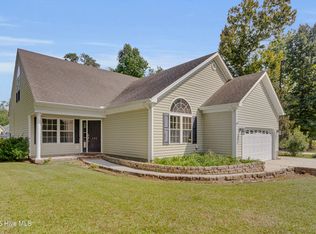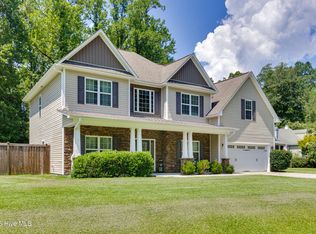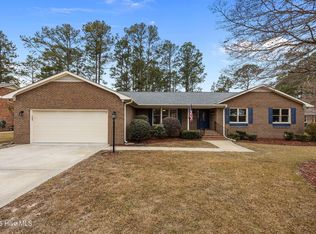Welcome to this well maintained ranch-style home nestled in the sought-after Lynnwood Highlands community! Situated on a spacious .24 acre corner lot, this property boasts a fenced backyard, perfect for outdoor gatherings and activities. Upon arrival, you'll be greeted by a welcoming ''rocking chair'' covered front porch! As you step into the foyer, your attention is immediately drawn to the elegant column features that delineate the formal dining area, illuminated by a triple window that floods the space with natural light. Home had fresh interior paint in 2024. The heart of the home is the expansive open family room, characterized by cathedral ceilings and a two-sided fireplace with gas logs. This fireplace is shared with a separate den/sitting area, offering flexible usage options, and convenient access to the deck area, ideal for seamless indoor-outdoor entertaining. The spacious kitchen is equipped with abundant white cabinetry, ample countertop space adorned with granite, and a breakfast bar with an overhang for additional seating. Built In microwave, electric range and dishwasher replaced in 2024. Refrigerator conveys and was replaced in 2025. A pantry provides extra storage. Retreat to the primary bedroom suite, complete with his and hers separate walk-in closets, and a large private bath featuring double vanities, a jetted spa tub, and a step-in shower. Two additional generous-sized bedrooms offer versatile usage options, complemented by a full hall bath with dual entries for convenience. The Laundry room is conveniently located for easy access. Upstairs, you'll find a finished bonus room with a closet, perfect for use as a guest bedroom, private home office, or hobby room. New Gas Pack HVAC in 2025. Natural gas connected. Residents of Lynnwood Highlands enjoy access to community pool. The community is conveniently located just a short drive away from MCAS Cherry Point, as well as local shopping, restaurants and downtown New Bern.
For sale
$375,000
201 Quincy Court, New Bern, NC 28560
3beds
2,245sqft
Est.:
Single Family Residence
Built in 2009
10,454.4 Square Feet Lot
$369,000 Zestimate®
$167/sqft
$42/mo HOA
What's special
- 38 days |
- 231 |
- 9 |
Likely to sell faster than
Zillow last checked: 8 hours ago
Listing updated: December 05, 2025 at 12:30pm
Listed by:
KIMBERLY WYNN 252-675-3306,
COLDWELL BANKER SEA COAST ADVANTAGE
Source: Hive MLS,MLS#: 100539405 Originating MLS: Neuse River Region Association of Realtors
Originating MLS: Neuse River Region Association of Realtors
Tour with a local agent
Facts & features
Interior
Bedrooms & bathrooms
- Bedrooms: 3
- Bathrooms: 2
- Full bathrooms: 2
Rooms
- Room types: Family Room, Dining Room, Sunroom, Master Bedroom, Bedroom 2, Bedroom 3, Bonus Room
Primary bedroom
- Description: Private Bath/His & Hers Closets
- Level: First
- Dimensions: 16 x 13
Bedroom 2
- Description: Large Hall Guest Bath
- Level: First
- Dimensions: 12 x 11
Bedroom 3
- Level: First
- Dimensions: 12 x 11
Bonus room
- Level: Second
- Dimensions: 18 x 11
Dining room
- Description: Chair Rail
- Level: First
- Dimensions: 13 x 12
Family room
- Description: Vaulted Ceilings/FP w/gas logs
- Level: First
- Dimensions: 20 x 16
Kitchen
- Description: Granite Countertops
- Level: First
- Dimensions: 13 x 12
Sunroom
- Level: First
- Dimensions: 15 x 12
Heating
- Gas Pack, Natural Gas
Cooling
- Central Air
Appliances
- Included: Built-In Microwave, Refrigerator, Range, Dishwasher
- Laundry: Laundry Room
Features
- Master Downstairs, Walk-in Closet(s), Vaulted Ceiling(s), High Ceilings, Entrance Foyer, Ceiling Fan(s), Pantry, Blinds/Shades, Gas Log, Walk-In Closet(s)
- Flooring: Carpet, Tile, Wood
- Doors: Storm Door(s)
- Attic: Storage
- Has fireplace: Yes
- Fireplace features: Gas Log
Interior area
- Total structure area: 2,245
- Total interior livable area: 2,245 sqft
Property
Parking
- Total spaces: 4
- Parking features: Garage Faces Front, Concrete, Off Street, On Site
- Garage spaces: 2
- Uncovered spaces: 2
Features
- Levels: One
- Stories: 1
- Patio & porch: Covered, Deck, Porch
- Exterior features: Storm Doors
- Fencing: Back Yard,Wood
Lot
- Size: 10,454.4 Square Feet
- Features: Corner Lot
Details
- Parcel number: 72066124
- Zoning: Residential
- Special conditions: Standard
Construction
Type & style
- Home type: SingleFamily
- Property subtype: Single Family Residence
Materials
- Brick Veneer, Vinyl Siding
- Foundation: Slab
- Roof: Shingle
Condition
- New construction: No
- Year built: 2009
Utilities & green energy
- Sewer: Public Sewer, Septic Tank
- Water: Public
- Utilities for property: Natural Gas Connected, Water Connected, See Remarks
Community & HOA
Community
- Subdivision: Lynnwood Highlands
HOA
- Has HOA: Yes
- Amenities included: Pool, Maintenance Common Areas, See Remarks
- HOA fee: $508 annually
- HOA name: Lynnwood Highlands HOA
- HOA phone: 252-247-3101
Location
- Region: New Bern
Financial & listing details
- Price per square foot: $167/sqft
- Tax assessed value: $301,160
- Annual tax amount: $1,471
- Date on market: 11/2/2025
- Cumulative days on market: 39 days
- Listing agreement: Exclusive Right To Sell
- Listing terms: Cash,Conventional,FHA,VA Loan
Estimated market value
$369,000
$351,000 - $387,000
$2,085/mo
Price history
Price history
| Date | Event | Price |
|---|---|---|
| 11/3/2025 | Listed for sale | $375,000+4.2%$167/sqft |
Source: | ||
| 5/29/2024 | Sold | $360,000-1.4%$160/sqft |
Source: | ||
| 5/6/2024 | Pending sale | $365,000$163/sqft |
Source: | ||
| 4/13/2024 | Price change | $365,000-2.7%$163/sqft |
Source: | ||
| 3/28/2024 | Listed for sale | $375,000+52.1%$167/sqft |
Source: | ||
Public tax history
Public tax history
| Year | Property taxes | Tax assessment |
|---|---|---|
| 2024 | $1,472 | $301,160 +0.8% |
| 2023 | -- | $298,710 +39.1% |
| 2022 | -- | $214,670 |
Find assessor info on the county website
BuyAbility℠ payment
Est. payment
$2,157/mo
Principal & interest
$1796
Property taxes
$188
Other costs
$173
Climate risks
Neighborhood: 28560
Nearby schools
GreatSchools rating
- 5/10W Jesse Gurganus ElementaryGrades: K-5Distance: 5.8 mi
- 9/10Tucker Creek MiddleGrades: 6-8Distance: 4.6 mi
- 5/10Havelock HighGrades: 9-12Distance: 8.9 mi
Schools provided by the listing agent
- Elementary: W. Jesse Gurganus
- Middle: Tucker Creek
- High: Havelock
Source: Hive MLS. This data may not be complete. We recommend contacting the local school district to confirm school assignments for this home.
- Loading
- Loading




