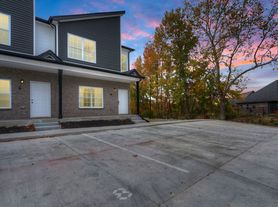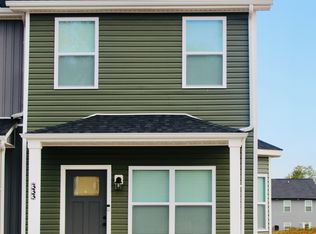Lovely 3 bedroom, 2 1/2 bath, 1 car garage with electric opener, stainless steel appliances, granite countertops,nice size pantry in the kitchen, laundry closet in the kitchen, primary bedroom on 1st floor, luxury vinyl planking floors in the main living space, carpet in the bedrooms, patio, privacy fence, located in a cul-de-sac, 1,357 sq.ft., no pets,
tenant pays for utilities. garbage pick up included in the rent
House for rent
Accepts Zillow applications
$1,795/mo
201 Quarry Overlook Way, Clarksville, TN 37043
3beds
1,357sqft
Price may not include required fees and charges.
Single family residence
Available now
No pets
Central air
Hookups laundry
Attached garage parking
-- Heating
What's special
Privacy fenceStainless steel appliancesNice size pantryLaundry closetCarpet in the bedroomsLuxury vinyl planking floorsGranite countertops
- 8 days |
- -- |
- -- |
Travel times
Facts & features
Interior
Bedrooms & bathrooms
- Bedrooms: 3
- Bathrooms: 3
- Full bathrooms: 2
- 1/2 bathrooms: 1
Cooling
- Central Air
Appliances
- Included: Dishwasher, Microwave, Oven, Refrigerator, WD Hookup
- Laundry: Hookups
Features
- WD Hookup
- Flooring: Carpet
Interior area
- Total interior livable area: 1,357 sqft
Property
Parking
- Parking features: Attached
- Has attached garage: Yes
- Details: Contact manager
Features
- Exterior features: Garbage included in rent
Details
- Parcel number: 056II0340000012056I
Construction
Type & style
- Home type: SingleFamily
- Property subtype: Single Family Residence
Utilities & green energy
- Utilities for property: Garbage
Community & HOA
Location
- Region: Clarksville
Financial & listing details
- Lease term: 1 Year
Price history
| Date | Event | Price |
|---|---|---|
| 10/17/2025 | Listed for rent | $1,795$1/sqft |
Source: Zillow Rentals | ||
| 10/2/2025 | Listing removed | $309,900$228/sqft |
Source: | ||
| 6/6/2025 | Listed for sale | $309,900+5.1%$228/sqft |
Source: | ||
| 6/20/2024 | Sold | $295,000$217/sqft |
Source: BHHS PenFed solds #bd5352f4e253093654d7d3cb4f4872d7 | ||

