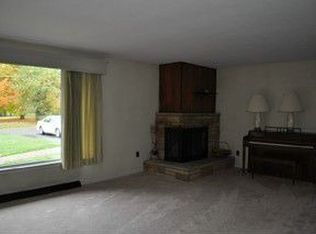Hardwood floors throughout! Much has been redone. Family kitchen in the center of 2 family rooms and dining room/living room with fireplace. Add that to a den and lower level exercise room and you have everyone covered! Also a large yard with deck and hot tub. Hurry this could be yours! Lower level had a covered entry porch. Formal entry foyer with slate floor and a coat closet. Den/office has wall to wall carpet, built-in shelves and a large window. Access crawlspace, laundry room and utility closet. Half bath with newer fixtures. Main level living/dining room has pellet stove, vaulted ceiling, wood floor; some replacement windows, lots of windows, atrium door opens out onto 40' long deck with hot tub (remains). Kitchen has an eat-in area, desk cabinet and lots of oak cabintes. Family room has vaulted ceiling, pellet stove, large window and door to deck. Upper level hallway overlooks the lower level living room and has a cedar-lined storage cupboard. Full bath with tile floor and 1/2 walls. Bedroom #1 has a large closet. Bedroom #2 has closet. Master bedroom has 2 closets. 3/4 master bath wtih shower. There is a partial basement with a weight/exercise room, office with built-in shelves, utility room and an attached garage. There also is a detached 3 stall garage with pull down stairs for storage, wood stove, wired, cable TV, phone and electric. Blacktop area for motor home.
This property is off market, which means it's not currently listed for sale or rent on Zillow. This may be different from what's available on other websites or public sources.

