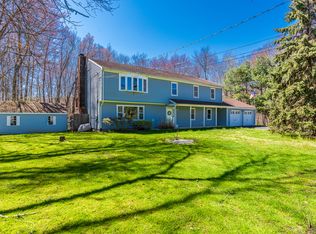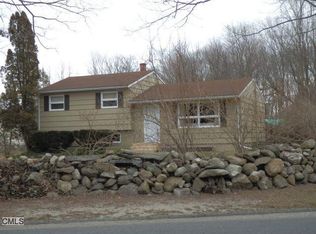Sold for $590,000
$590,000
201 Purdy Hill Road, Monroe, CT 06468
3beds
2,275sqft
Single Family Residence
Built in 1985
1.05 Acres Lot
$694,000 Zestimate®
$259/sqft
$4,125 Estimated rent
Home value
$694,000
$659,000 - $729,000
$4,125/mo
Zestimate® history
Loading...
Owner options
Explore your selling options
What's special
A thoughtfully renovated home offering convenience and beauty. Close to the Trumbull line, this property grants easy access to schools, parks, shopping, and highways, making it perfect for modern living. Sitting on a private 1.05-acre lot adorned with specimen trees, this residence offers a tranquil setting. Inside, an open floor plan fills the space with natural light, creating an inviting atmosphere. The kitchen is a standout, featuring light maple wood cabinets, botticino marble backsplashes, granite countertops, stainless steel appliances, and a central island, ideal for both cooking and entertaining. A slider leads to an oversized Trex deck for outdoor enjoyment. Throughout the home, newer thermopane windows and sliders enhance energy efficiency and offer picturesque views. Recessed lighting and oak floors add to the modern aesthetic, complemented by central air conditioning. The property boasts three tastefully updated full bathrooms, each blending contemporary design with functionality. The lower level offers in-law or au-pair potential with a striking wood-burning fireplace, second kitchen, full bathroom, and a versatile bonus room. Sliders open to a lower stamped concrete patio. Additional features include a two-car garage and a bonus shed for ample storage. With its prime location and meticulous upgrades, it's an exceptional opportunity for Monroe living. Your dream home awaits. A splendidly renovated home nestled conveniently close to the Trumbull line, providing easy access to schools, parks, shopping, and major highways. This charming residence boasts a range of features that will undoubtedly captivate any prospective homeowner. Situated on a beautifully landscaped 1.05-acre private lot adorned with exquisite specimen trees, this property offers a tranquil and picturesque setting. The meticulous landscaping sets the stage for the aesthetic beauty that awaits within. Step inside to discover an open floor plan that creates an inviting and spacious atmosphere. Natural light bathes the interior, making it exceptionally sunlit and inviting. The heart of this home, the kitchen, is a chef's dream, featuring an abundance of light maple wood cabinets, bocacino marble backsplashes, granite countertops, stainless steel appliances, and a central island perfect for meal preparation and entertaining. The kitchen seamlessly connects to an oversized rear Trex deck through a large slider, creating an ideal space for outdoor gatherings and relaxation. Throughout the home, you'll find newer thermopane windows and sliders that not only enhance energy efficiency but also provide picturesque views of the surrounding landscape. Recessed lighting, complemented by oak floors, contributes to the modern and polished aesthetic. Central air conditioning ensures year-round comfort. The property boasts tastefully updated three full bathrooms, each showcasing contemporary design and functionality. Downstairs, the lower level presents an exciting opportunity for an in-law or au-pair living situation. A striking floor-to-ceiling brick wood-burning fireplace becomes a focal point in the spacious living area. A second full kitchen and a full bathroom add convenience and flexibility to the lower level, while a bonus room can easily serve as a fourth bedroom. Sliders open to the lower stamped concrete patio, providing a seamless transition between indoor and outdoor living spaces. Additional amenities include a two-car garage and a bonus shed, offering ample storage space and versatility for various needs. It's a sanctuary of comfort, style, and modern convenience. With its prime location and meticulous upgrades, this property represents an exceptional opportunity to experience the best of Monroe living. Don't miss the chance to make this your dream home.
Zillow last checked: 8 hours ago
Listing updated: November 10, 2023 at 07:20am
Listed by:
Jay Cannone 203-209-2529,
William Raveis Real Estate 203-261-0028
Bought with:
Jay Cannone, REB.0098150
William Raveis Real Estate
Source: Smart MLS,MLS#: 170599617
Facts & features
Interior
Bedrooms & bathrooms
- Bedrooms: 3
- Bathrooms: 3
- Full bathrooms: 3
Primary bedroom
- Features: Full Bath, Hardwood Floor
- Level: Main
Bedroom
- Features: Hardwood Floor
- Level: Main
Bedroom
- Features: Hardwood Floor
- Level: Main
Bedroom
- Features: Tile Floor
- Level: Lower
Bathroom
- Features: Full Bath, Tile Floor
- Level: Lower
Dining room
- Features: Sliders, Hardwood Floor
- Level: Main
Family room
- Features: Fireplace, Sliders, Tile Floor
- Level: Lower
Kitchen
- Features: Granite Counters, Dining Area, Kitchen Island, Hardwood Floor
- Level: Main
Kitchen
- Features: Tile Floor
- Level: Lower
Living room
- Features: Bay/Bow Window, Hardwood Floor
- Level: Main
Heating
- Baseboard, Hot Water, Oil
Cooling
- Central Air
Appliances
- Included: Electric Cooktop, Oven, Microwave, Refrigerator, Dishwasher, Washer, Dryer, Water Heater
- Laundry: Lower Level
Features
- Entrance Foyer
- Windows: Thermopane Windows
- Basement: Full,Garage Access,Walk-Out Access
- Attic: Pull Down Stairs,Storage
- Number of fireplaces: 1
Interior area
- Total structure area: 2,275
- Total interior livable area: 2,275 sqft
- Finished area above ground: 2,275
- Finished area below ground: 0
Property
Parking
- Total spaces: 2
- Parking features: Attached, Driveway, Private, Paved
- Attached garage spaces: 2
- Has uncovered spaces: Yes
Features
- Patio & porch: Deck, Patio
- Exterior features: Rain Gutters, Lighting
Lot
- Size: 1.05 Acres
- Features: Level, Few Trees
Details
- Additional structures: Shed(s)
- Parcel number: 173243
- Zoning: RF1
Construction
Type & style
- Home type: SingleFamily
- Architectural style: Ranch
- Property subtype: Single Family Residence
Materials
- Wood Siding
- Foundation: Concrete Perimeter, Raised
- Roof: Asphalt
Condition
- New construction: No
- Year built: 1985
Utilities & green energy
- Sewer: Septic Tank
- Water: Public
Green energy
- Energy efficient items: Ridge Vents, Windows
Community & neighborhood
Community
- Community features: Basketball Court, Golf, Library, Park, Pool, Public Rec Facilities, Shopping/Mall, Tennis Court(s)
Location
- Region: Monroe
- Subdivision: Monroe Center
Price history
| Date | Event | Price |
|---|---|---|
| 11/10/2023 | Sold | $590,000+0%$259/sqft |
Source: | ||
| 10/20/2023 | Listed for sale | $589,900$259/sqft |
Source: | ||
| 10/16/2023 | Pending sale | $589,900$259/sqft |
Source: | ||
| 10/5/2023 | Listed for sale | $589,900+45.7%$259/sqft |
Source: | ||
| 1/24/2011 | Sold | $405,000+22.7%$178/sqft |
Source: | ||
Public tax history
| Year | Property taxes | Tax assessment |
|---|---|---|
| 2025 | $10,461 +16.6% | $364,880 +55.6% |
| 2024 | $8,974 +1.9% | $234,500 |
| 2023 | $8,805 +1.9% | $234,500 |
Find assessor info on the county website
Neighborhood: 06468
Nearby schools
GreatSchools rating
- 8/10Stepney Elementary SchoolGrades: K-5Distance: 1.6 mi
- 7/10Jockey Hollow SchoolGrades: 6-8Distance: 2.7 mi
- 9/10Masuk High SchoolGrades: 9-12Distance: 3.5 mi
Schools provided by the listing agent
- Elementary: Monroe
- Middle: Jockey Hollow
- High: Masuk
Source: Smart MLS. This data may not be complete. We recommend contacting the local school district to confirm school assignments for this home.
Get pre-qualified for a loan
At Zillow Home Loans, we can pre-qualify you in as little as 5 minutes with no impact to your credit score.An equal housing lender. NMLS #10287.
Sell with ease on Zillow
Get a Zillow Showcase℠ listing at no additional cost and you could sell for —faster.
$694,000
2% more+$13,880
With Zillow Showcase(estimated)$707,880

