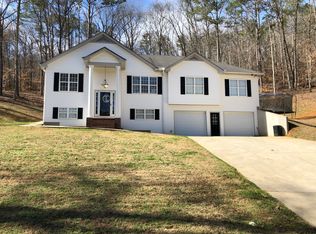Closed
$790,000
201 Puckett Rd SE, Emerson, GA 30137
6beds
3,230sqft
Single Family Residence
Built in 2021
3.7 Acres Lot
$891,600 Zestimate®
$245/sqft
$4,291 Estimated rent
Home value
$891,600
$758,000 - $1.06M
$4,291/mo
Zestimate® history
Loading...
Owner options
Explore your selling options
What's special
Incredibly stunning new home & 3.7 acres zoned agricultural on one of the most picturesque homesites on Puckett Road bordered by the Pumpkinvine creek tributary. 3,230 finished square feet. 6 bedrooms, 3-1/2 bathrooms. A brag-worthy white custom kitchen with quartz counters open to two-story living room with fireplace. Large walk-through pantry with sliding doors. Master-on-the-main & 1 bedroom down. Dedicated office down. Large laundry & mudroom off the driveway perfect for coming in off the property. Upstairs 4 beds, 1-1/2 baths & loft media room. Quartz counters throughout. Over 1030-sq feet of deep porches on front & back of home perfect for early morning coffee to take in the views, or entertaining guests. Fenced yard around home. Parking pad is already poured, permitted & electricity run to build garage with breezeway to home. Gravel has been put down & is ready & perfectly sited for a pole barn or barn. Shed on property for vehicle and/or firewood storage. Don't wait to see this one! Not only is the property stunning, the home has all the designer touches, white, bright & decorator colors owners are looking for these days & WILL go fast.
Zillow last checked: 8 hours ago
Listing updated: March 08, 2023 at 09:11am
Listed by:
Alexandra Herring 7707784500,
RE/MAX Pure,
Cathy Meder 770-424-1749,
RE/MAX Pure
Bought with:
Alexandra Herring, 412740
RE/MAX Pure
Source: GAMLS,MLS#: 10131183
Facts & features
Interior
Bedrooms & bathrooms
- Bedrooms: 6
- Bathrooms: 5
- Full bathrooms: 3
- 1/2 bathrooms: 2
- Main level bathrooms: 2
- Main level bedrooms: 2
Dining room
- Features: Seats 12+
Kitchen
- Features: Breakfast Bar, Kitchen Island, Pantry, Solid Surface Counters, Walk-in Pantry
Heating
- Central, Heat Pump
Cooling
- Ceiling Fan(s), Central Air, Heat Pump, Zoned
Appliances
- Included: Dishwasher, Disposal, Microwave, Refrigerator, Tankless Water Heater
- Laundry: Mud Room
Features
- Double Vanity, High Ceilings, Master On Main Level, Walk-In Closet(s)
- Flooring: Hardwood
- Windows: Double Pane Windows
- Basement: None
- Attic: Pull Down Stairs
- Number of fireplaces: 1
- Fireplace features: Gas Starter, Living Room
- Common walls with other units/homes: No Common Walls
Interior area
- Total structure area: 3,230
- Total interior livable area: 3,230 sqft
- Finished area above ground: 3,230
- Finished area below ground: 0
Property
Parking
- Total spaces: 8
- Parking features: Kitchen Level, Parking Pad
- Has uncovered spaces: Yes
Accessibility
- Accessibility features: Accessible Entrance
Features
- Levels: Two
- Stories: 2
- Fencing: Back Yard,Fenced,Wood
- Has view: Yes
- View description: Seasonal View, Valley
- Waterfront features: Creek, No Dock Or Boathouse, Stream
- Body of water: None
- Frontage length: Waterfront Footage: 777
Lot
- Size: 3.70 Acres
- Features: Level, Pasture, Private
- Residential vegetation: Cleared, Grassed, Partially Wooded
Details
- Additional structures: Shed(s)
- Parcel number: E0050002008
Construction
Type & style
- Home type: SingleFamily
- Architectural style: Bungalow/Cottage,Country/Rustic,Traditional
- Property subtype: Single Family Residence
Materials
- Concrete
- Foundation: Slab
- Roof: Metal
Condition
- Resale
- New construction: No
- Year built: 2021
Utilities & green energy
- Electric: 220 Volts
- Sewer: Public Sewer
- Water: Public
- Utilities for property: Cable Available, Electricity Available, High Speed Internet, Sewer Available, Water Available
Green energy
- Energy efficient items: Appliances, Water Heater
Community & neighborhood
Security
- Security features: Smoke Detector(s)
Community
- Community features: Street Lights, Walk To Schools, Near Shopping
Location
- Region: Emerson
- Subdivision: none
HOA & financial
HOA
- Has HOA: No
- Services included: None
Other
Other facts
- Listing agreement: Exclusive Agency
- Listing terms: Cash,Conventional,FHA,VA Loan
Price history
| Date | Event | Price |
|---|---|---|
| 3/3/2023 | Sold | $790,000-4.2%$245/sqft |
Source: | ||
| 2/26/2023 | Pending sale | $825,000$255/sqft |
Source: | ||
| 2/20/2023 | Contingent | $825,000$255/sqft |
Source: | ||
| 2/20/2023 | Pending sale | $825,000$255/sqft |
Source: | ||
| 2/15/2023 | Listed for sale | $825,000$255/sqft |
Source: | ||
Public tax history
Tax history is unavailable.
Neighborhood: 30137
Nearby schools
GreatSchools rating
- 6/10Emerson Elementary SchoolGrades: PK-5Distance: 0.8 mi
- 6/10Red Top Middle SchoolGrades: 6-8Distance: 0.7 mi
- 7/10Woodland High SchoolGrades: 9-12Distance: 4.3 mi
Schools provided by the listing agent
- Elementary: Emerson
- Middle: South Central
- High: Woodland
Source: GAMLS. This data may not be complete. We recommend contacting the local school district to confirm school assignments for this home.
Get a cash offer in 3 minutes
Find out how much your home could sell for in as little as 3 minutes with a no-obligation cash offer.
Estimated market value$891,600
Get a cash offer in 3 minutes
Find out how much your home could sell for in as little as 3 minutes with a no-obligation cash offer.
Estimated market value
$891,600
