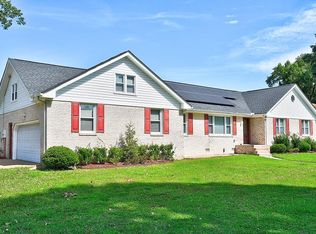Sold
$477,500
201 Printers Pl, Chesapeake, VA 23325
4beds
3,083sqft
Single Family Residence
Built in 1984
0.32 Acres Lot
$487,800 Zestimate®
$155/sqft
$3,110 Estimated rent
Home value
$487,800
$459,000 - $517,000
$3,110/mo
Zestimate® history
Loading...
Owner options
Explore your selling options
What's special
A beautifully maintained home in the heart of Chesapeake! This charming property offers 4 spacious bedrooms, 3 full baths, and a well-designed layout that flows naturally between the living, dining, and kitchen areas—great for everyday living. The updated kitchen features granite countertops, a large island, and plenty of space for cooking and entertaining. The primary suite is located on the main floor, complete with a walk-in closet and a spa-like en-suite bathroom. 3 additional bedrooms provide flexible space for family, guests, or a home office—including a large bonus room over the garage that’s great as a playroom, media room, or quiet retreat. Out back, enjoy a private, fenced yard with an in-ground pool—great for relaxing, gardening, or weekend barbecues. Located in a quiet, friendly neighborhood with easy access to shopping, dining, interstates, and top-rated schools. Don’t miss your chance to make this move-in ready home yours—schedule your private tour today!
Zillow last checked: 8 hours ago
Listing updated: July 03, 2025 at 06:32am
Listed by:
Chad Davis,
LPT Realty LLC 757-217-0900
Bought with:
Erica Ashcraft
BHHS RW Towne Realty
Source: REIN Inc.,MLS#: 10583632
Facts & features
Interior
Bedrooms & bathrooms
- Bedrooms: 4
- Bathrooms: 3
- Full bathrooms: 3
Primary bedroom
- Level: First
Heating
- Electric, Forced Air, Zoned
Cooling
- Central Air, Heat Pump, Zoned
Appliances
- Included: Dishwasher, Disposal, Electric Range, Electric Water Heater
- Laundry: Dryer Hookup, Washer Hookup
Features
- Cathedral Ceiling(s), Walk-In Closet(s), Ceiling Fan(s), Pantry
- Flooring: Carpet, Ceramic Tile, Vinyl
- Doors: Storm Door(s)
- Windows: Skylight(s), Window Treatments
- Basement: Crawl Space
- Number of fireplaces: 1
Interior area
- Total interior livable area: 3,083 sqft
Property
Parking
- Total spaces: 2
- Parking features: Oversized, 2 Space, Off Street, On Street, Garage Door Opener
- Has garage: Yes
- Has uncovered spaces: Yes
Features
- Stories: 1
- Patio & porch: Deck, Patio
- Pool features: In Ground, Association
- Has spa: Yes
- Spa features: Bath
- Fencing: Back Yard,Privacy,Wood,Fenced
- Has view: Yes
- View description: City
- Waterfront features: Not Waterfront
Lot
- Size: 0.32 Acres
- Features: Corner
Details
- Parcel number: 0193012000360
- Zoning: R10S
- Other equipment: Intercom
Construction
Type & style
- Home type: SingleFamily
- Architectural style: Ranch
- Property subtype: Single Family Residence
Materials
- Brick
- Roof: Asphalt Shingle
Condition
- New construction: No
- Year built: 1984
Utilities & green energy
- Sewer: City/County
- Water: City/County
- Utilities for property: Cable Hookup
Community & neighborhood
Location
- Region: Chesapeake
- Subdivision: Georgetown Colony
HOA & financial
HOA
- Has HOA: No
- Amenities included: Pool
Price history
Price history is unavailable.
Public tax history
| Year | Property taxes | Tax assessment |
|---|---|---|
| 2025 | $4,546 +8% | $450,100 +8% |
| 2024 | $4,210 +6.3% | $416,800 +6.3% |
| 2023 | $3,959 +0.1% | $392,000 +4.1% |
Find assessor info on the county website
Neighborhood: Indian River
Nearby schools
GreatSchools rating
- 3/10Georgetown Primary SchoolGrades: PK-3Distance: 0.5 mi
- 6/10Indian River Middle SchoolGrades: 6-8Distance: 0.9 mi
- 3/10Indian River High SchoolGrades: 9-12Distance: 0.5 mi
Schools provided by the listing agent
- Elementary: Georgetown Primary
- Middle: Indian River Middle
- High: Indian River
Source: REIN Inc.. This data may not be complete. We recommend contacting the local school district to confirm school assignments for this home.

Get pre-qualified for a loan
At Zillow Home Loans, we can pre-qualify you in as little as 5 minutes with no impact to your credit score.An equal housing lender. NMLS #10287.
Sell for more on Zillow
Get a free Zillow Showcase℠ listing and you could sell for .
$487,800
2% more+ $9,756
With Zillow Showcase(estimated)
$497,556