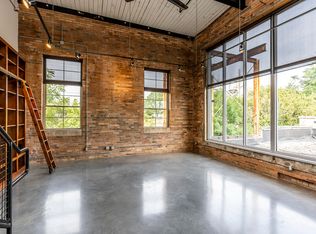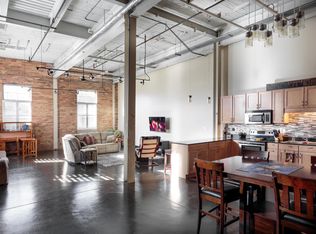Sold for $450,000 on 06/10/25
$450,000
201 Price Rd APT 127, Lexington, KY 40511
4beds
4,500sqft
Condominium
Built in 2006
-- sqft lot
$458,600 Zestimate®
$100/sqft
$2,126 Estimated rent
Home value
$458,600
$422,000 - $495,000
$2,126/mo
Zestimate® history
Loading...
Owner options
Explore your selling options
What's special
Welcome to Industrial Luxury! This extraordinary loft, nestled within a historic reclaimed tobacco warehouse, spans over 4,500 SF of awe-inspiring style, seamlessly blending vintage character with modern comforts. Imagine life in a space complete with an INDOOR BASKETBALL half court under grand 17-foot ceilings - a rare feature that sets this condo apart. This loft offers expansive, multi-functional living spaces, including a primary bedroom ensuite, 3 additional bedrooms, guest bath, game room, office & studio, and an air-moving Big Ass Fan. The mezzanine loft overlooks it all. Authentic industrial charm radiates from the weathered brick walls, exposed metal beams, visible pipes & ducts, all coming together to create a space with undeniable character. A glass garage door extends your living area to a spacious 53' x 12' patio - perfect for outdoor entertaining or relaxing in the city vibe, plus private access to 2 designated parking spaces. Flooded with light, this loft is a canvas for creativity, style & inspiration. Step into a home that invites you to make it your own - this is industrial living at its finest; it's calling your name. Don't miss this one-of-a-kind opportunity!
Zillow last checked: 8 hours ago
Listing updated: August 28, 2025 at 11:57pm
Listed by:
Charles D Beaman 859-396-7795,
New Doors Real Estate
Bought with:
Kathy G Martin, 218341
The Brokerage
Source: Imagine MLS,MLS#: 24023139
Facts & features
Interior
Bedrooms & bathrooms
- Bedrooms: 4
- Bathrooms: 2
- Full bathrooms: 2
Primary bedroom
- Description: Includes Murphy Bed
- Level: First
Bedroom 1
- Level: First
Bedroom 2
- Level: First
Bedroom 3
- Level: First
Bathroom 1
- Description: Full Bath, Ensuite to Primary Bedroom
- Level: First
Bathroom 2
- Description: Full Bath
- Level: First
Dining room
- Level: First
Dining room
- Level: First
Family room
- Level: First
Family room
- Level: First
Kitchen
- Level: First
Office
- Level: First
Other
- Description: Game Room
- Level: First
Other
- Description: Loft - Recreation/Office
- Level: Second
Other
- Description: Loft - Studio/Bonus/Storage
- Level: Second
Other
- Description: Game Room
- Level: First
Recreation room
- Description: Basketball Half-Court
- Level: First
Recreation room
- Description: Basketball Half-Court
- Level: First
Heating
- Heat Pump
Cooling
- Heat Pump
Appliances
- Included: Disposal, Dishwasher, Microwave, Refrigerator, Range
- Laundry: Electric Dryer Hookup, Washer Hookup
Features
- Master Downstairs, Ceiling Fan(s)
- Flooring: Concrete, Tile, Wood
- Has basement: No
Interior area
- Total structure area: 4,500
- Total interior livable area: 4,500 sqft
- Finished area above ground: 4,500
- Finished area below ground: 0
Property
Parking
- Total spaces: 2
- Parking features: Attached Garage, Garage Door Opener, Off Street, Other
- Garage spaces: 2
- Has uncovered spaces: Yes
Features
- Levels: One
- Patio & porch: Patio
- Has view: Yes
- View description: Other
Lot
- Size: 9.98 Acres
Details
- Additional structures: Shed(s)
- Parcel number: 38193500
Construction
Type & style
- Home type: Condo
- Architectural style: Contemporary
- Property subtype: Condominium
Materials
- Brick Veneer, Solid Masonry
- Foundation: Slab
Condition
- New construction: No
- Year built: 2006
Utilities & green energy
- Sewer: Public Sewer
- Water: Public
Community & neighborhood
Location
- Region: Lexington
- Subdivision: Price
HOA & financial
HOA
- HOA fee: $1,150 monthly
- Services included: Insurance, Sewer, Trash, Water, Snow Removal, Maintenance Grounds
Price history
| Date | Event | Price |
|---|---|---|
| 6/10/2025 | Sold | $450,000-9.8%$100/sqft |
Source: | ||
| 4/9/2025 | Contingent | $499,000$111/sqft |
Source: | ||
| 2/13/2025 | Price change | $499,000-11.5%$111/sqft |
Source: | ||
| 12/12/2024 | Price change | $564,000-2.6%$125/sqft |
Source: | ||
| 11/2/2024 | Listed for sale | $579,000+70.3%$129/sqft |
Source: | ||
Public tax history
| Year | Property taxes | Tax assessment |
|---|---|---|
| 2022 | $3,343 +93.8% | $294,600 +93.8% |
| 2021 | $1,725 | $152,000 |
| 2020 | $1,725 | $152,000 |
Find assessor info on the county website
Neighborhood: Douglas High School
Nearby schools
GreatSchools rating
- 3/10Coventry Oak ElementaryGrades: PK-5Distance: 2.8 mi
- 6/10Leestown Middle SchoolGrades: 6-8Distance: 1.2 mi
- 7/10Paul Laurence Dunbar High SchoolGrades: 9-12Distance: 4.5 mi
Schools provided by the listing agent
- Elementary: Coventry Oak
- Middle: Leestown
- High: Dunbar
Source: Imagine MLS. This data may not be complete. We recommend contacting the local school district to confirm school assignments for this home.

Get pre-qualified for a loan
At Zillow Home Loans, we can pre-qualify you in as little as 5 minutes with no impact to your credit score.An equal housing lender. NMLS #10287.

