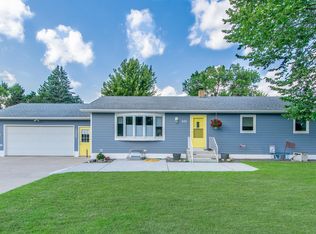Closed
$230,000
201 Prairie Ave NE, Staples, MN 56479
4beds
2,592sqft
Single Family Residence
Built in 1968
0.48 Acres Lot
$-- Zestimate®
$89/sqft
$2,333 Estimated rent
Home value
Not available
Estimated sales range
Not available
$2,333/mo
Zestimate® history
Loading...
Owner options
Explore your selling options
What's special
Very well maintained 4 bedroom, 2 bath home on large lot with chain-link fenced back yard. Features include: kitchen with abundance of cabinets, peninsula and breakfast bar and stainless steel appliances, two large windows in living room provide natural light, large 11x14 dining room, 3 bedrooms and full bathroom on main floor. Finished basement provides large family room with electric fireplace, 1 additional bedroom, 3/4 bath, 8.5 x 15 space that could be used as a kitchenette, & utility room with washer and dryer. 12x24 concrete patio and 12x12 deck in the back is great space for outdoor entertaining, plus large pergola and firepit all in backyard that is fully fenced. Gardening opportunities with numerous raised gardenspaces with raspberries, strawberries and 2 apple trees. 2 car attached garage and 10x14 storage shed for those extra bikes, lawn mower and toys.
Zillow last checked: 8 hours ago
Listing updated: June 01, 2025 at 12:02am
Listed by:
Sandy Knosalla 218-296-1111,
Edina Realty, Inc.
Bought with:
Larry Refsland
Better Homes and Gardens Real Estate First Choice
Source: NorthstarMLS as distributed by MLS GRID,MLS#: 6498942
Facts & features
Interior
Bedrooms & bathrooms
- Bedrooms: 4
- Bathrooms: 2
- Full bathrooms: 1
- 3/4 bathrooms: 1
Bedroom 1
- Level: Main
- Area: 132 Square Feet
- Dimensions: 11x12
Bedroom 2
- Level: Main
- Area: 110 Square Feet
- Dimensions: 10x11
Bedroom 3
- Level: Main
- Area: 99 Square Feet
- Dimensions: 9x11
Bedroom 4
- Level: Lower
- Area: 140 Square Feet
- Dimensions: 10x14
Dining room
- Level: Main
- Area: 154 Square Feet
- Dimensions: 11x14
Family room
- Level: Lower
- Area: 264.5 Square Feet
- Dimensions: 11.5x23
Kitchen
- Level: Main
- Area: 165 Square Feet
- Dimensions: 11x15
Living room
- Level: Main
- Area: 154 Square Feet
- Dimensions: 11x14
Office
- Level: Main
- Area: 110 Square Feet
- Dimensions: 10x11
Other
- Level: Lower
- Area: 127.5 Square Feet
- Dimensions: 8.5x15
Utility room
- Level: Lower
- Area: 180 Square Feet
- Dimensions: 10x18
Heating
- Dual, Forced Air, Fireplace(s)
Cooling
- Central Air
Appliances
- Included: Dishwasher, Dryer, Electric Water Heater, Range, Refrigerator, Stainless Steel Appliance(s), Washer
Features
- Basement: Block,Daylight,Egress Window(s),Finished,Full
- Number of fireplaces: 1
- Fireplace features: Brick, Electric, Family Room
Interior area
- Total structure area: 2,592
- Total interior livable area: 2,592 sqft
- Finished area above ground: 1,632
- Finished area below ground: 828
Property
Parking
- Total spaces: 2
- Parking features: Attached, Asphalt, Garage Door Opener
- Attached garage spaces: 2
- Has uncovered spaces: Yes
- Details: Garage Dimensions (23x24), Garage Door Width (16)
Accessibility
- Accessibility features: None
Features
- Levels: One
- Stories: 1
- Patio & porch: Deck, Patio
- Pool features: None
- Fencing: Chain Link
Lot
- Size: 0.48 Acres
- Dimensions: 125 x 166 x 125 x 165
- Features: Wooded
Details
- Foundation area: 1632
- Parcel number: 203200030
- Zoning description: Residential-Single Family
Construction
Type & style
- Home type: SingleFamily
- Property subtype: Single Family Residence
Materials
- Vinyl Siding, Frame
- Roof: Age Over 8 Years,Asphalt,Pitched
Condition
- Age of Property: 57
- New construction: No
- Year built: 1968
Utilities & green energy
- Electric: Circuit Breakers, 200+ Amp Service, Power Company: Todd-Wadena Electric Co-op
- Gas: Electric, Natural Gas
- Sewer: City Sewer/Connected
- Water: City Water/Connected, Sand Point
Community & neighborhood
Location
- Region: Staples
- Subdivision: Park Estates
HOA & financial
HOA
- Has HOA: No
Other
Other facts
- Road surface type: Paved
Price history
| Date | Event | Price |
|---|---|---|
| 8/12/2025 | Listing removed | -- |
Source: Owner | ||
| 6/18/2025 | Listed for sale | $310,000+34.8%$120/sqft |
Source: Owner | ||
| 5/31/2024 | Sold | $230,000$89/sqft |
Source: | ||
| 4/4/2024 | Pending sale | $230,000$89/sqft |
Source: | ||
| 3/5/2024 | Listed for sale | $230,000+79%$89/sqft |
Source: | ||
Public tax history
| Year | Property taxes | Tax assessment |
|---|---|---|
| 2024 | $3,256 +19.3% | $230,100 -5.2% |
| 2023 | $2,730 +0.2% | $242,600 +34.8% |
| 2022 | $2,724 +17.2% | $180,000 +13.9% |
Find assessor info on the county website
Neighborhood: 56479
Nearby schools
GreatSchools rating
- 6/10Staples Elementary SchoolGrades: PK-4Distance: 0.8 mi
- 4/10Motley-Staples Middle SchoolGrades: 5-8Distance: 1.3 mi
- 7/10Staples-Motley Senior High SchoolGrades: 9-12Distance: 1.3 mi

Get pre-qualified for a loan
At Zillow Home Loans, we can pre-qualify you in as little as 5 minutes with no impact to your credit score.An equal housing lender. NMLS #10287.
