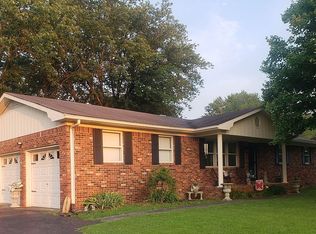Very nice open floor plan, volume ceiling in living room with ventless gas logs, open concept with dining area in kitchen, hardwood in foyer, wood blinds throughout, covered back porch, wonderfully landscaped. Dual fuel heating.
This property is off market, which means it's not currently listed for sale or rent on Zillow. This may be different from what's available on other websites or public sources.

