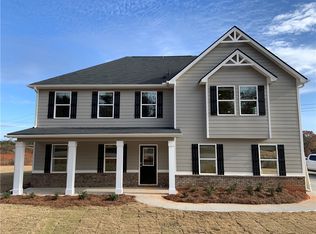Sold for $360,500
$360,500
201 Poplar Springs Rd, Walhalla, SC 29691
5beds
2,350sqft
Single Family Residence
Built in ----
1.39 Acres Lot
$421,200 Zestimate®
$153/sqft
$2,625 Estimated rent
Home value
$421,200
$392,000 - $455,000
$2,625/mo
Zestimate® history
Loading...
Owner options
Explore your selling options
What's special
Move in Ready! Our Beautiful Jodeco is waiting for YOU! Enjoy the open floor plan with outstanding features, white cabinets with lots of Granite counterspace to entertain, walk in pantry, modern farmhouse trim, shaker style doors, Full bath on the main with a flex/office/bedroom. Don't forget about the rear covered deck and two car garage. The second story Primary Suite with on suite bath with 2 closets will not disappoint. There are an additional 3 bedrooms, laundry room and Secondary bath on the second level This home is sure to please with easy access to Hwy 28 S you're close to shopping, dining, parks and Lake Keowee! USDA Eligible! .75-2 Acre Homesites no land HOA restrictions. HOA covenants and restrictions established to maintain storm water management basin and easement area maintenance only!
Don't miss out on this amazing move in ready opportunity!!
Zillow last checked: 8 hours ago
Listing updated: October 03, 2024 at 01:13pm
Listed by:
Cherie Fay-Jenkins 803-741-4663,
Liberty Realty Professional
Bought with:
Sandra Peirce, 106634
Howard Hanna Allen Tate - Lake Keowee North
Source: WUMLS,MLS#: 20259731 Originating MLS: Western Upstate Association of Realtors
Originating MLS: Western Upstate Association of Realtors
Facts & features
Interior
Bedrooms & bathrooms
- Bedrooms: 5
- Bathrooms: 4
- Full bathrooms: 3
- 1/2 bathrooms: 1
- Main level bathrooms: 1
- Main level bedrooms: 1
Primary bedroom
- Level: Upper
- Dimensions: 12x21
Bedroom 2
- Level: Upper
- Dimensions: 12x13
Bedroom 3
- Level: Upper
- Dimensions: 12x16
Bedroom 4
- Level: Upper
- Dimensions: 12x16
Bedroom 5
- Level: Main
- Dimensions: 12x10
Breakfast room nook
- Level: Main
- Dimensions: 8x12
Great room
- Level: Main
- Dimensions: 16x16
Kitchen
- Level: Main
- Dimensions: 12x14
Laundry
- Level: Upper
- Dimensions: 6x6
Heating
- Central, Electric, Forced Air, Heat Pump, Zoned
Cooling
- Central Air, Electric, Forced Air, Zoned
Appliances
- Included: Dishwasher, Electric Oven, Electric Range, Electric Water Heater, Microwave, Smooth Cooktop, Plumbed For Ice Maker
- Laundry: Washer Hookup, Electric Dryer Hookup
Features
- Dual Sinks, Fireplace, Granite Counters, Bath in Primary Bedroom, Pull Down Attic Stairs, Smooth Ceilings, Tub Shower, Upper Level Primary, Walk-In Closet(s), Window Treatments
- Flooring: Carpet, Vinyl
- Windows: Blinds, Bay Window(s), Insulated Windows, Vinyl
- Basement: None
- Has fireplace: Yes
Interior area
- Total structure area: 2,350
- Total interior livable area: 2,350 sqft
- Finished area above ground: 2,350
- Finished area below ground: 0
Property
Parking
- Total spaces: 2
- Parking features: Attached, Garage, Driveway
- Attached garage spaces: 2
Features
- Levels: Two
- Stories: 2
Lot
- Size: 1.39 Acres
- Features: Outside City Limits, Subdivision, Sloped
Details
- Parcel number: 1920003001
Construction
Type & style
- Home type: SingleFamily
- Architectural style: Craftsman,Traditional
- Property subtype: Single Family Residence
Materials
- Brick, Cement Siding
- Foundation: Slab
- Roof: Composition,Shingle
Condition
- New Construction,Never Occupied
- New construction: Yes
Details
- Builder name: Liberty Communities
Utilities & green energy
- Sewer: Septic Tank
- Water: Public
Community & neighborhood
Security
- Security features: Smoke Detector(s)
Location
- Region: Walhalla
- Subdivision: Poplar Sp Est
HOA & financial
HOA
- Has HOA: Yes
- HOA fee: $530 annually
Other
Other facts
- Listing agreement: Exclusive Right To Sell
- Listing terms: USDA Loan
Price history
| Date | Event | Price |
|---|---|---|
| 4/13/2023 | Sold | $360,500+0.1%$153/sqft |
Source: | ||
| 3/24/2023 | Pending sale | $360,000$153/sqft |
Source: | ||
| 3/16/2023 | Price change | $360,000-1.4%$153/sqft |
Source: | ||
| 1/4/2023 | Price change | $364,990-2.4%$155/sqft |
Source: | ||
| 12/7/2022 | Listed for sale | $373,990$159/sqft |
Source: | ||
Public tax history
| Year | Property taxes | Tax assessment |
|---|---|---|
| 2024 | $4,522 | $21,040 |
| 2023 | $4,522 | $21,040 |
| 2022 | -- | -- |
Find assessor info on the county website
Neighborhood: 29691
Nearby schools
GreatSchools rating
- 5/10Walhalla Elementary SchoolGrades: PK-5Distance: 3.1 mi
- 7/10Walhalla Middle SchoolGrades: 6-8Distance: 3.8 mi
- 5/10Walhalla High SchoolGrades: 9-12Distance: 5.8 mi
Schools provided by the listing agent
- Elementary: Walhalla Elem
- Middle: Walhalla Middle
- High: Walhalla High
Source: WUMLS. This data may not be complete. We recommend contacting the local school district to confirm school assignments for this home.
Get a cash offer in 3 minutes
Find out how much your home could sell for in as little as 3 minutes with a no-obligation cash offer.
Estimated market value$421,200
Get a cash offer in 3 minutes
Find out how much your home could sell for in as little as 3 minutes with a no-obligation cash offer.
Estimated market value
$421,200
