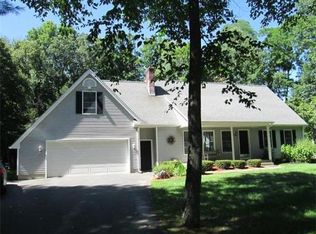Elegant moulding and wainscoting adorn this charming, 3 BR / 2.5 B colonial seated on over 3 private, cleared and wooded acres with its own trails. The large eat in kitchen boasts a Corian island with stovetop, cherry cabinets, & dining area by divided light bay windows. 1st floor includes a family room with picture windows, built-ins, and gas fireplace, a formal DR, LR, office, laundry room, and 1/2 bath. Upstairs find a spacious master bedroom en suite with walk in closet and jacuzzi. Across the hall, 2 more sun-filled bedrooms and another full bath. Spend summer days by the pool and evenings enjoying the breeze in the screened-in porch. The full basement has a finished room with roughed in hot and cold water. The double garage has overhead storage. Recent improvements include new septic system currently being installed, brand new roof (including garage) 2020, new fenced in dog pen, new hot water heater 2019, & all ducts HVAC cleaned 2019. Move in ready for your quiet enjoyment.
This property is off market, which means it's not currently listed for sale or rent on Zillow. This may be different from what's available on other websites or public sources.
