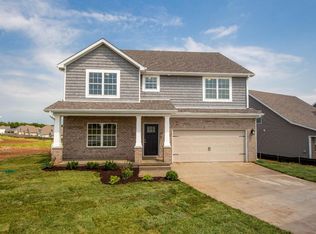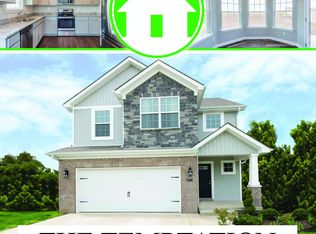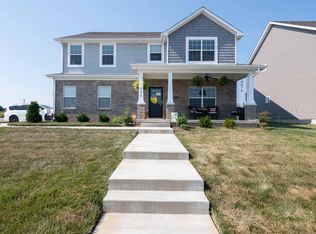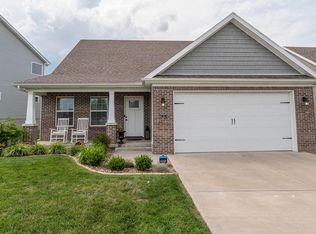NOTE*** Model Home. Come check out all our plans we offer for NEW build! Move in Ready!!!! Award Winning Model from Grand Tour of Homes! All warranties apply (1-2-10 Warranty with closing). It is almost Winter, and it is time to #TakeBackYourGarage! TAKE BACK YOUR GARAGE - Walk out basement unfinished for plenty of storage or creating your own space - plumbing roughed in! Move your things from the garage to your new basement! Excellent financing possibilities! -Traditional two-story home with four bedrooms -Walk-Out Basement -Open concept floor plan with wonderful natural lighting, great for entertaining -Spacious Master Bedroom featuring a tray ceiling and extravagant walk-in closet -Stunning, waterproof Shaw Luxury Plank Flooring throughout the first floor -Highly functional kitchen with ample cabinet space and pantry -Upgraded stainless steel dishwasher included! Realtors: Please contact Rosemary Beyert at our Main Office number.
This property is off market, which means it's not currently listed for sale or rent on Zillow. This may be different from what's available on other websites or public sources.




