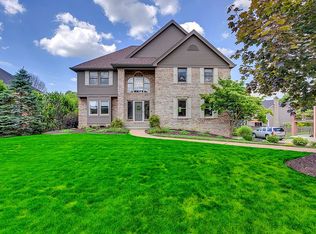Sold for $485,000
$485,000
201 Pinkerton Rd, Wexford, PA 15090
3beds
1,562sqft
Single Family Residence
Built in 1967
1.03 Acres Lot
$487,600 Zestimate®
$310/sqft
$2,519 Estimated rent
Home value
$487,600
$463,000 - $512,000
$2,519/mo
Zestimate® history
Loading...
Owner options
Explore your selling options
What's special
Looking for location, privacy, acreage and an inground pool? Enjoy the best of indoor and outdoor living on a beautiful, level 1-acre lot in Pine/Richland School District! This home offers a bright open floor plan, updated kitchen with quartz countertops, lots of cabinetry with oversized island and dining area. Family room with large picture window that flows right into the kitchen. Main level with 3 bedrooms, Updated full hall baths and a sliding door out to the deck off the primary suite and kitchen. Finished walkout game room with powder room, brick fireplace and plenty of space to entertain. Step outside to your own private oasis featuring an in-ground saltwater swimming pool, spacious deck with a roof-covered pergola, and plenty of room to play or relax. The oversized 2-car garage and level driveway add everyday convenience. Located just minutes from I-79/I-279, schools, and shopping, this home combines peaceful living with unbeatable access to everything you need!
Zillow last checked: 8 hours ago
Listing updated: September 12, 2025 at 05:33pm
Listed by:
Zita Billmann 412-366-1600,
COLDWELL BANKER REALTY
Bought with:
Jason Guastella, RS373212
ACHIEVE REALTY, INC.
Source: WPMLS,MLS#: 1711313 Originating MLS: West Penn Multi-List
Originating MLS: West Penn Multi-List
Facts & features
Interior
Bedrooms & bathrooms
- Bedrooms: 3
- Bathrooms: 3
- Full bathrooms: 1
- 1/2 bathrooms: 2
Primary bedroom
- Level: Main
- Dimensions: 14x11
Bedroom 2
- Level: Main
- Dimensions: 11x9
Bedroom 3
- Level: Main
- Dimensions: 11x9
Dining room
- Level: Main
- Dimensions: COMBO
Entry foyer
- Level: Main
Family room
- Level: Lower
- Dimensions: 24x13
Kitchen
- Level: Main
- Dimensions: 21x12
Living room
- Level: Main
- Dimensions: 14x12
Heating
- Forced Air, Gas
Cooling
- Central Air
Appliances
- Included: Dishwasher, Disposal, Microwave, Refrigerator
Features
- Kitchen Island
- Flooring: Ceramic Tile, Carpet
- Windows: Screens
- Basement: Finished,Interior Entry
- Number of fireplaces: 1
- Fireplace features: Gas
Interior area
- Total structure area: 1,562
- Total interior livable area: 1,562 sqft
Property
Parking
- Total spaces: 2
- Parking features: Built In, Garage Door Opener
- Has attached garage: Yes
Features
- Levels: Multi/Split
- Stories: 2
- Pool features: Pool
Lot
- Size: 1.03 Acres
- Dimensions: 1.033
Details
- Parcel number: 2183R00020000000
Construction
Type & style
- Home type: SingleFamily
- Architectural style: Colonial,Split Level
- Property subtype: Single Family Residence
Materials
- Brick
- Roof: Asphalt
Condition
- Resale
- Year built: 1967
Utilities & green energy
- Sewer: Public Sewer
- Water: Public
Community & neighborhood
Location
- Region: Wexford
Price history
| Date | Event | Price |
|---|---|---|
| 9/13/2025 | Pending sale | $525,000+8.2%$336/sqft |
Source: | ||
| 9/12/2025 | Sold | $485,000-7.6%$310/sqft |
Source: | ||
| 7/30/2025 | Contingent | $525,000$336/sqft |
Source: | ||
| 7/15/2025 | Listed for sale | $525,000+73.6%$336/sqft |
Source: | ||
| 7/21/2017 | Sold | $302,500-3.9%$194/sqft |
Source: | ||
Public tax history
| Year | Property taxes | Tax assessment |
|---|---|---|
| 2025 | $6,566 +6.2% | $244,200 |
| 2024 | $6,182 +435.2% | $244,200 |
| 2023 | $1,155 | $244,200 |
Find assessor info on the county website
Neighborhood: 15090
Nearby schools
GreatSchools rating
- 10/10Wexford El SchoolGrades: K-3Distance: 2.4 mi
- 8/10Pine-Richland Middle SchoolGrades: 7-8Distance: 2.2 mi
- 10/10Pine-Richland High SchoolGrades: 9-12Distance: 2.1 mi
Schools provided by the listing agent
- District: Pine/Richland
Source: WPMLS. This data may not be complete. We recommend contacting the local school district to confirm school assignments for this home.

Get pre-qualified for a loan
At Zillow Home Loans, we can pre-qualify you in as little as 5 minutes with no impact to your credit score.An equal housing lender. NMLS #10287.
