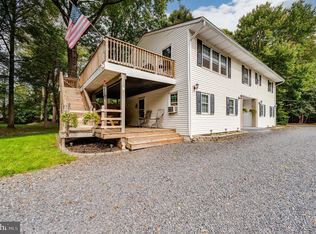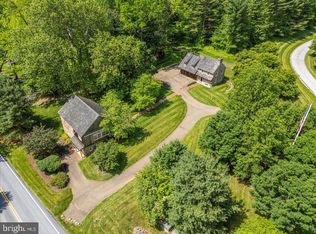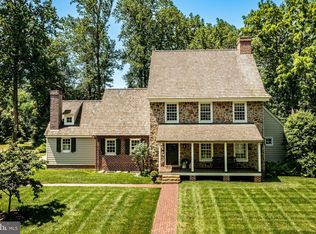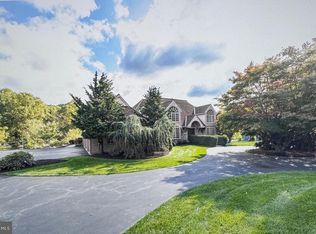This circa 1770’s Colonial farmhouse on 7.6 acres is a stunningly unique property. The expanded farmhouse offers a sweeping floorplan with modern fixtures, and every space is jam-packed with character. Don’t let the farmhouse description lead you to think of tiny rooms – this home is spacious and light-filled with high ceilings, blending modern comforts with period style. There is wood or stone accent in every direction you turn, with exposed beams, window benches, spiral staircases, and 4 wood burning fireplaces. This 4-bedroom home can easily accommodate additional bedrooms while also offering plenty of options for setting up a home office, studio, dressing room, rec room or more. There’s plenty of storage, including built-in cabinetry, and there’s a finished walkout basement that boasts a great room, bedroom, and full bath. Outdoor living spaces include natural stone patios, a back deck, an above-ground saltwater pool, and a fabulous 2-story treehouse. There’s also a convenient outdoor shower at the back of the garage. With pastoral views that include woodland and pasture, this farm property has a chicken coop and a 5-stall barn and multiple paddocks that currently house horses and donkeys. And, there is also a full-property propane generator that will run the whole house and the barn for an extended period. The total 7.6 acres consists of 2 separate parcels, OFFERING THE OPTION TO BUILD ANOTHER HOME ON THE 2ND PARCEL! Situated in the Owen J Roberts School District, you’ll be minutes from St Peter’s Village, Crow’s Nest Preserve, State Game Lands, French Creek State Park and the Hopewell Furnace National Historic site. You’ll also enjoy convenient access to Rte 23 and the PA turnpike is 10 minutes away. What a beautiful opportunity to create the lifestyle of your dreams. 201 Pine Swamp Rd is one of those special properties that deserves a personal visit. Request a tour today!
For sale
Price cut: $55K (2/2)
$1,395,000
201 Pine Swamp Rd, Elverson, PA 19520
4beds
4,947sqft
Est.:
Single Family Residence
Built in 1770
3.9 Acres Lot
$1,352,000 Zestimate®
$282/sqft
$-- HOA
What's special
Above-ground saltwater poolSpiral staircasesNatural stone patiosBack deckModern fixturesChicken coopWindow benches
- 54 days |
- 1,797 |
- 65 |
Zillow last checked: 8 hours ago
Listing updated: February 02, 2026 at 06:47am
Listed by:
Michael Ciunci 610-256-1609,
KW Greater West Chester (610) 436-6500
Source: Bright MLS,MLS#: PACT2114620
Tour with a local agent
Facts & features
Interior
Bedrooms & bathrooms
- Bedrooms: 4
- Bathrooms: 4
- Full bathrooms: 3
- 1/2 bathrooms: 1
- Main level bathrooms: 1
Rooms
- Room types: Living Room, Dining Room, Bedroom 2, Bedroom 3, Bedroom 4, Kitchen, Breakfast Room, Bedroom 1, Great Room, Laundry, Loft, Office, Bathroom 1, Bathroom 2, Bonus Room, Full Bath, Half Bath
Bedroom 1
- Level: Upper
Bedroom 2
- Level: Upper
Bedroom 3
- Level: Upper
Bedroom 4
- Level: Lower
Bathroom 1
- Level: Upper
Bathroom 2
- Level: Upper
Bonus room
- Level: Upper
Bonus room
- Level: Upper
Breakfast room
- Level: Main
Dining room
- Level: Main
Other
- Level: Lower
Great room
- Level: Lower
Half bath
- Level: Main
Kitchen
- Level: Main
Laundry
- Level: Main
Living room
- Level: Main
Loft
- Level: Upper
Office
- Level: Main
Heating
- Hot Water, Heat Pump, Radiant, Oil, Wood
Cooling
- Central Air, Window Unit(s), Electric
Appliances
- Included: Electric Water Heater
- Laundry: Main Level, Laundry Room
Features
- Additional Stairway, Breakfast Area, Built-in Features, Curved Staircase, Dining Area, Exposed Beams, Family Room Off Kitchen, Kitchen Island, Recessed Lighting
- Flooring: Wood
- Basement: Finished
- Number of fireplaces: 4
- Fireplace features: Wood Burning, Stone, Wood Burning Stove
Interior area
- Total structure area: 4,947
- Total interior livable area: 4,947 sqft
- Finished area above ground: 4,947
- Finished area below ground: 0
Property
Parking
- Total spaces: 3
- Parking features: Garage Faces Front, Attached, Driveway
- Attached garage spaces: 3
- Has uncovered spaces: Yes
Accessibility
- Accessibility features: None
Features
- Levels: Two
- Stories: 2
- Patio & porch: Deck, Patio
- Has private pool: Yes
- Pool features: Above Ground, Salt Water, Private
Lot
- Size: 3.9 Acres
Details
- Additional structures: Above Grade, Below Grade
- Additional parcels included: 1904 0037.0500
- Parcel number: 1904 0037.0300
- Zoning: RA
- Special conditions: Standard
- Horses can be raised: Yes
- Horse amenities: Paddocks
Construction
Type & style
- Home type: SingleFamily
- Architectural style: Colonial,Farmhouse/National Folk
- Property subtype: Single Family Residence
Materials
- Log, Stone, Masonry, Vinyl Siding
- Foundation: Stone, Concrete Perimeter
Condition
- New construction: No
- Year built: 1770
Utilities & green energy
- Sewer: On Site Septic
- Water: Well
Community & HOA
Community
- Subdivision: None Available
HOA
- Has HOA: No
Location
- Region: Elverson
- Municipality: WARWICK TWP
Financial & listing details
- Price per square foot: $282/sqft
- Tax assessed value: $283,040
- Annual tax amount: $11,753
- Date on market: 12/19/2025
- Listing agreement: Exclusive Right To Sell
- Inclusions: 2 Washers, 2 Dryers, 2 Refrigerators, Above-ground Pool, 4 Run In Sheds, Chicken Coop, Big Hay Feeder, Duck Shed / Coop
- Ownership: Fee Simple
Estimated market value
$1,352,000
$1.28M - $1.42M
$3,314/mo
Price history
Price history
| Date | Event | Price |
|---|---|---|
| 2/2/2026 | Price change | $1,395,000-3.8%$282/sqft |
Source: | ||
| 12/19/2025 | Listed for sale | $1,450,000+107.1%$293/sqft |
Source: | ||
| 3/31/2016 | Sold | $700,000-2.1%$141/sqft |
Source: Agent Provided Report a problem | ||
| 12/31/2015 | Listing removed | $714,900$145/sqft |
Source: CENTURY 21 Norris - Valley Forge #6549606 Report a problem | ||
| 12/7/2015 | Pending sale | $714,900$145/sqft |
Source: Better Homes and Gardens Real Estate Norris - Valley Forge #6549606 Report a problem | ||
Public tax history
Public tax history
| Year | Property taxes | Tax assessment |
|---|---|---|
| 2025 | $13,664 +1.5% | $336,250 |
| 2024 | $13,458 +2.4% | $336,250 |
| 2023 | $13,139 +1.5% | $336,250 |
Find assessor info on the county website
BuyAbility℠ payment
Est. payment
$7,269/mo
Principal & interest
$5409
Property taxes
$1372
Home insurance
$488
Climate risks
Neighborhood: 19520
Nearby schools
GreatSchools rating
- 6/10French Creek El SchoolGrades: K-6Distance: 5.1 mi
- 4/10Owen J Roberts Middle SchoolGrades: 7-8Distance: 6.9 mi
- 7/10Owen J Roberts High SchoolGrades: 9-12Distance: 6.7 mi
Schools provided by the listing agent
- District: Owen J Roberts
Source: Bright MLS. This data may not be complete. We recommend contacting the local school district to confirm school assignments for this home.
- Loading
- Loading




