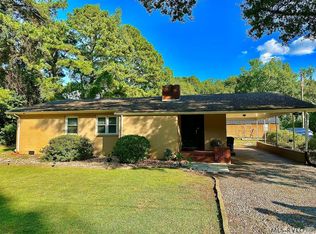Located at the edge of the town limits, this well maintained brick ranch style home is convenient to schools & shopping. This 3 Bed/2 Bath home features a nice kitchen with built in appliances, spacious family room with brick fireplace and built-ins,l living room, and a bonus room with attached laundry room. The master bedroom has its own private tile bath and the other two bedrooms share a 2nd full bath. There are hardwood floors throughout, fireplace with gas logs and a full house generator. The kitchen has updated cabinets and a built in wall oven, smooth cook top and dishwasher. Outside you'll find an attached double carport and a storage shed. There is also an additional lot with a nice building that was formerly used as an office - complete with a 1/2 bath - that would make a great man cave. With just a few personal touches, you could make this a great home for your family!
This property is off market, which means it's not currently listed for sale or rent on Zillow. This may be different from what's available on other websites or public sources.

