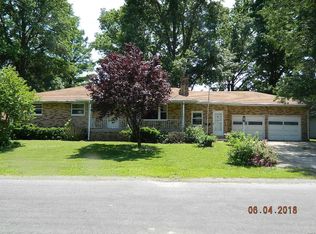Closed
Listing Provided by:
Brian Luketich 618-315-2346,
Tarrant and Harman Real Estate and Auction Co
Bought with: Buy & Sell IL
$117,900
201 Phillips St, Staunton, IL 62088
3beds
1,363sqft
Single Family Residence
Built in 1968
0.65 Acres Lot
$170,800 Zestimate®
$87/sqft
$1,505 Estimated rent
Home value
$170,800
$154,000 - $190,000
$1,505/mo
Zestimate® history
Loading...
Owner options
Explore your selling options
What's special
A fully bricked home built in 1968, features 3 bedrooms, large eat in kitchen, laundry room with half bath. Some hardwood floors, covered front and side porches. Attached garage. Close proximity to some schools. Make your appointment today.
Zillow last checked: 8 hours ago
Listing updated: April 28, 2025 at 05:41pm
Listing Provided by:
Brian Luketich 618-315-2346,
Tarrant and Harman Real Estate and Auction Co
Bought with:
Andrew M Milkovich, 475.201563
Buy & Sell IL
Source: MARIS,MLS#: 23033385 Originating MLS: Southwestern Illinois Board of REALTORS
Originating MLS: Southwestern Illinois Board of REALTORS
Facts & features
Interior
Bedrooms & bathrooms
- Bedrooms: 3
- Bathrooms: 1
- Full bathrooms: 1
- Main level bathrooms: 1
- Main level bedrooms: 3
Bedroom
- Features: Floor Covering: Wood, Wall Covering: Some
- Level: Main
- Area: 180
- Dimensions: 12x15
Bedroom
- Features: Floor Covering: Wood, Wall Covering: None
- Level: Main
- Area: 156
- Dimensions: 12x13
Bedroom
- Features: Floor Covering: Carpeting, Wall Covering: None
- Level: Main
- Area: 144
- Dimensions: 12x12
Bathroom
- Features: Floor Covering: Vinyl, Wall Covering: None
- Level: Main
- Area: 96
- Dimensions: 12x8
Kitchen
- Features: Floor Covering: Vinyl, Wall Covering: None
- Level: Main
- Area: 180
- Dimensions: 15x12
Laundry
- Features: Floor Covering: Vinyl, Wall Covering: None
- Level: Main
- Area: 144
- Dimensions: 12x12
Living room
- Features: Floor Covering: Carpeting, Wall Covering: Some
- Level: Main
- Area: 240
- Dimensions: 16x15
Heating
- Baseboard, Natural Gas
Cooling
- Wall/Window Unit(s)
Appliances
- Included: Gas Water Heater, Gas Cooktop, Refrigerator
Features
- Walk-In Closet(s), Eat-in Kitchen
- Flooring: Carpet, Hardwood
- Basement: None
- Has fireplace: No
- Fireplace features: None
Interior area
- Total structure area: 1,363
- Total interior livable area: 1,363 sqft
- Finished area above ground: 1,363
Property
Parking
- Total spaces: 1
- Parking features: RV Access/Parking, Attached, Garage
- Attached garage spaces: 1
Accessibility
- Accessibility features: Accessible Approach with Ramp
Features
- Levels: One
- Patio & porch: Covered
Lot
- Size: 0.65 Acres
- Dimensions: 142.5 x 200
- Features: Corner Lot, Level
Details
- Parcel number: 0100290600
- Special conditions: Standard
Construction
Type & style
- Home type: SingleFamily
- Architectural style: Ranch,Traditional
- Property subtype: Single Family Residence
Materials
- Brick Veneer, Stone Veneer
Condition
- Year built: 1968
Utilities & green energy
- Sewer: Public Sewer
- Water: Public
Community & neighborhood
Location
- Region: Staunton
- Subdivision: Chas Hunsingers Sub
Other
Other facts
- Listing terms: Cash,Conventional
- Ownership: Private
- Road surface type: Aggregate, Concrete
Price history
| Date | Event | Price |
|---|---|---|
| 8/2/2023 | Sold | $117,900-9.2%$87/sqft |
Source: | ||
| 8/2/2023 | Pending sale | $129,900$95/sqft |
Source: | ||
| 6/21/2023 | Contingent | $129,900$95/sqft |
Source: | ||
| 6/13/2023 | Listed for sale | $129,900$95/sqft |
Source: | ||
Public tax history
| Year | Property taxes | Tax assessment |
|---|---|---|
| 2024 | $3,204 +566.1% | $55,526 +8% |
| 2023 | $481 -2.3% | $51,413 +7% |
| 2022 | $493 -3.8% | $48,049 +7% |
Find assessor info on the county website
Neighborhood: 62088
Nearby schools
GreatSchools rating
- 8/10Staunton Elementary SchoolGrades: PK-5Distance: 0.4 mi
- 9/10Staunton Jr High SchoolGrades: 6-8Distance: 0.4 mi
- 8/10Staunton High SchoolGrades: 9-12Distance: 0.4 mi
Schools provided by the listing agent
- Elementary: Staunton Dist 6
- Middle: Staunton Dist 6
- High: Staunton
Source: MARIS. This data may not be complete. We recommend contacting the local school district to confirm school assignments for this home.

Get pre-qualified for a loan
At Zillow Home Loans, we can pre-qualify you in as little as 5 minutes with no impact to your credit score.An equal housing lender. NMLS #10287.

