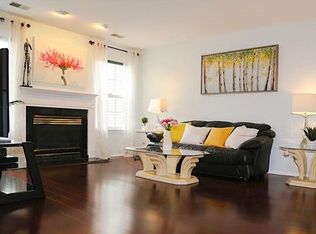Showing begin May 13, 2019. End unit, Model home for the community w/custom upgrades. Crown molding & trim accents. Extra closet space, full basement, and heated garage. 2019 upgrades include cherry hardwood flrs throughout first flr, new carpet & paint upstairs & all lighting includes a dimmer option. Kitchen offers new granite counter tops with top-of-the-line Bosch appliances and Bertazzoni stove with built-in hood. Gas fireplace with the built-in Bose surround sound system. The bathrooms are nothing to skip over in this home either! Master bathroom offers the option to soak in the free standing tub or use of your shower. His and her sink on a custom built vanity and wood counter-top from the local mill. This home is truly cared for and upgraded with passion that is ready to be passed to its new owner.
This property is off market, which means it's not currently listed for sale or rent on Zillow. This may be different from what's available on other websites or public sources.
