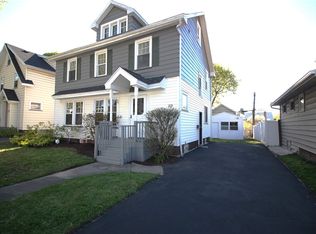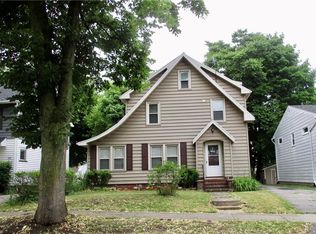Beautiful, Well Maintained & cared for 3 Bedroom, 1 Full Bath in the Homestead Heights Neighborhood! 2 Car Detached garage!! This Vinyl Sided Colonial with 1344 Sq feet has it all! Vinyl Sided w/ nearly all replacement windows. Character abounds!! 1st Floor includes: Spacious Living Room w/ Hardwood Floors throughout, Brick Decorative Fireplace w/ Ceramic Hearth, Built in Bookshelves and Crown Molding. Living Area OPENS to Formal Dining - ample space for entertaining. Dining has French Doors that lead to newly stained Deck! Kitchen has a Fresh & Modern Flair w/ Stainless Steel Appliances INCL!! 1st Floor has Circular Flow. 2nd Floor: 3 Nice Sized Bedrooms includes VERY LARGE Primary Bedroom featuring 2 Double Closets! GORGEOUS NEW 2nd Floor Full Bath - Completely Remodeled w/ tile and Double Sink/Granite Vanity. WALK UP Attic is accessible through hallway - potential for finishing, ample ceiling height. Basement is large and dry! Yard has Privacy and is partially fenced. TEAR OFF ROOF on House: 5 years New! Garage Roof: 6 years New! Furnace: Installed 2009. Water Heater: Installed 2013.
This property is off market, which means it's not currently listed for sale or rent on Zillow. This may be different from what's available on other websites or public sources.

