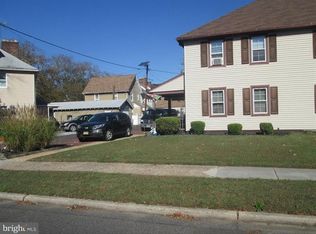Sold for $250,000 on 05/09/25
$250,000
201 Pennsylvania Rd, Brooklawn, NJ 08030
3beds
1,041sqft
Single Family Residence
Built in 1918
4,900 Square Feet Lot
$261,800 Zestimate®
$240/sqft
$2,319 Estimated rent
Home value
$261,800
$230,000 - $298,000
$2,319/mo
Zestimate® history
Loading...
Owner options
Explore your selling options
What's special
Beautiful Brooklawn Corner Home 3 Bed 1.5 Baths. Open Living Room to Kitchen. Stainless Steel Appliances. New Kitchen Floor Into Laundry Room &1/2 Bath. All Plumbing to Both Bathrooms was just relaced in March. 2nd floor Bath is new. 2 large Bedrooms with Closets & Ceiling fans. 3rd floor Bedroom is Big with closets. Full Basement with Steps in Rear Bilco type cellar doors. This home was just Painted & is in Move in Ready Condition. Out side is the White Vinyl Fenced in Yard with nice landscaping. Extra storage space in the Shed. Parking Behind the home for 2 mid size cars. Brooklawn is close to Malls & Food Stores. AirPort is 15 min away . 1hr to AC & Wildwood. 2 hr to NY City . Call today
Zillow last checked: 8 hours ago
Listing updated: May 09, 2025 at 04:36am
Listed by:
Bob Stein 609-313-9374,
HomeSmart First Advantage Realty,
Co-Listing Agent: Donna S Stein 609-313-9374,
HomeSmart First Advantage Realty
Bought with:
Donna Stein, 1327179
HomeSmart First Advantage Realty
Bob Stein, 338950
HomeSmart First Advantage Realty
Source: Bright MLS,MLS#: NJCD2089858
Facts & features
Interior
Bedrooms & bathrooms
- Bedrooms: 3
- Bathrooms: 2
- Full bathrooms: 1
- 1/2 bathrooms: 1
- Main level bathrooms: 1
Bedroom 1
- Features: Flooring - Carpet, Ceiling Fan(s), Window Treatments
- Level: Upper
- Area: 132 Square Feet
- Dimensions: 12 x 11
Bedroom 2
- Features: Flooring - Carpet, Ceiling Fan(s), Window Treatments
- Level: Upper
- Area: 121 Square Feet
- Dimensions: 11 x 11
Bedroom 3
- Features: Flooring - Carpet, Window Treatments
- Level: Upper
- Area: 187 Square Feet
- Dimensions: 17 x 11
Bathroom 1
- Features: Bathroom - Tub Shower, Flooring - Laminate Plank, Lighting - LED
- Level: Upper
Basement
- Level: Lower
Half bath
- Level: Main
Kitchen
- Features: Flooring - Luxury Vinyl Plank, Kitchen - Gas Cooking, Lighting - Ceiling, Recessed Lighting, Window Treatments, Countertop(s) - Solid Surface
- Level: Main
- Area: 130 Square Feet
- Dimensions: 13 x 10
Laundry
- Level: Main
Living room
- Features: Flooring - Carpet, Window Treatments
- Level: Main
- Area: 252 Square Feet
- Dimensions: 21 x 12
Mud room
- Level: Main
Office
- Level: Main
Heating
- Forced Air, Natural Gas
Cooling
- Window Unit(s), Electric
Appliances
- Included: Microwave, Built-In Range, Dishwasher, Disposal, Dryer, Oven/Range - Gas, Stainless Steel Appliance(s), Cooktop, Washer, Water Heater, Gas Water Heater
- Laundry: Main Level, Laundry Room, Mud Room
Features
- Ceiling Fan(s), Dry Wall
- Flooring: Carpet, Laminate, Luxury Vinyl
- Doors: Storm Door(s), Insulated
- Windows: Double Hung, Vinyl Clad, Wood Frames, Window Treatments
- Basement: Full
- Has fireplace: No
Interior area
- Total structure area: 1,041
- Total interior livable area: 1,041 sqft
- Finished area above ground: 1,041
- Finished area below ground: 0
Property
Parking
- Total spaces: 2
- Parking features: Crushed Stone, Off Street
Accessibility
- Accessibility features: Low Pile Carpeting, Accessible Entrance, Other
Features
- Levels: Three
- Stories: 3
- Exterior features: Sidewalks, Street Lights
- Pool features: None
- Fencing: Vinyl
- Has view: Yes
- View description: Street
Lot
- Size: 4,900 sqft
- Features: Level, Corner Lot/Unit
Details
- Additional structures: Above Grade, Below Grade
- Parcel number: 070000900032
- Zoning: RESIDENTIAL
- Zoning description: Res
- Special conditions: Standard
Construction
Type & style
- Home type: SingleFamily
- Architectural style: Colonial
- Property subtype: Single Family Residence
- Attached to another structure: Yes
Materials
- Frame
- Foundation: Block
- Roof: Architectural Shingle
Condition
- New construction: No
- Year built: 1918
Utilities & green energy
- Electric: 150 Amps
- Sewer: Public Sewer
- Water: Public
Community & neighborhood
Location
- Region: Brooklawn
- Subdivision: Timbercreek
- Municipality: BROOKLAWN BORO
Other
Other facts
- Listing agreement: Exclusive Right To Sell
- Listing terms: Cash,Conventional,FHA,VA Loan
- Ownership: Fee Simple
Price history
| Date | Event | Price |
|---|---|---|
| 5/9/2025 | Sold | $250,000+0%$240/sqft |
Source: | ||
| 4/10/2025 | Pending sale | $249,900$240/sqft |
Source: | ||
| 4/7/2025 | Listed for sale | $249,900+104.8%$240/sqft |
Source: | ||
| 9/4/2019 | Sold | $122,000+1.8%$117/sqft |
Source: Public Record Report a problem | ||
| 5/30/2019 | Listing removed | $119,900$115/sqft |
Source: CENTURY 21 Hearst Realty, Inc. #NJCD365152 Report a problem | ||
Public tax history
| Year | Property taxes | Tax assessment |
|---|---|---|
| 2025 | $4,447 +4.6% | $100,300 |
| 2024 | $4,253 +1180.2% | $100,300 |
| 2023 | $332 +1.9% | $100,300 |
Find assessor info on the county website
Neighborhood: 08030
Nearby schools
GreatSchools rating
- 4/10Alice Costello Elementary SchoolGrades: PK-8Distance: 0.4 mi
Schools provided by the listing agent
- Middle: Alice Costello School
- High: Gloucester City Jr. Sr. H.s.
- District: Brooklawn
Source: Bright MLS. This data may not be complete. We recommend contacting the local school district to confirm school assignments for this home.

Get pre-qualified for a loan
At Zillow Home Loans, we can pre-qualify you in as little as 5 minutes with no impact to your credit score.An equal housing lender. NMLS #10287.
Sell for more on Zillow
Get a free Zillow Showcase℠ listing and you could sell for .
$261,800
2% more+ $5,236
With Zillow Showcase(estimated)
$267,036
