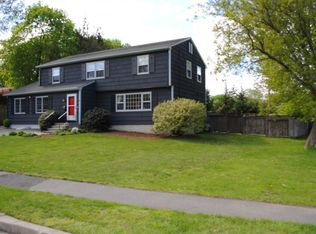Welcome home to 201 Penfield Road Stunning 1930s Colonial has been lovingly restored by award-winning Sage Design. This gracious beauty is nestled in on a perfectly private & serene .30 beautifully landscaped acres, yet steps to everything in the coveted Fairfield Beach area. Exquisite combination of clean, classic, sophisticated design & contemporary innovation respects the home's historical context. This efficient 3700+square foot, 5 bedroom, 4.5 bath charmer boasts the finest design details - 5/4" custom kitchen cabinetry, Afyon, Phassos & Carrara marble, Waterworks polished nickel hardware, Farrow & Ball and Donald Kaufman paints, & generous custom built-ins throughout. Fantastic oversized Master Suite, third floor Home Office, loads of storage & countless more features all contributing to a home that is supremely elegant yet comfortable. Enjoy your morning coffee on the bluestone terrace or host 50 friends for a celebration out back- your guests won't want to leave (and neither will you Hurry, this offering won't last
This property is off market, which means it's not currently listed for sale or rent on Zillow. This may be different from what's available on other websites or public sources.
